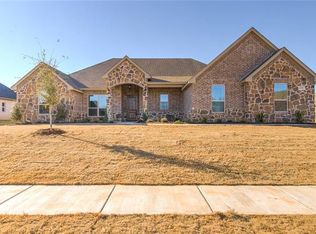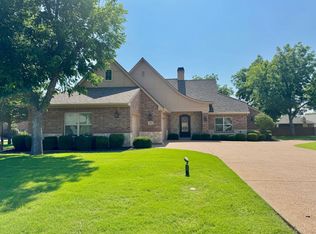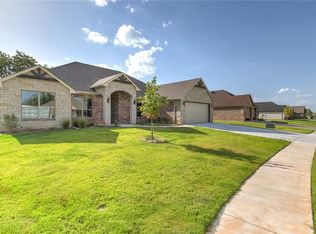Sold on 08/15/25
Price Unknown
6308 Weatherby Rd, Granbury, TX 76049
4beds
2,290sqft
Single Family Residence
Built in 2018
0.36 Acres Lot
$463,200 Zestimate®
$--/sqft
$2,644 Estimated rent
Home value
$463,200
$435,000 - $491,000
$2,644/mo
Zestimate® history
Loading...
Owner options
Explore your selling options
What's special
It’s only fitting that if you desire to live in Pecan Plantation that you do so in a home that has few rivals. As with any home, location is a top priority, this home is in the center of Pecan which means easy access to both the front and back entry gates, Pecan’s shopping district, Pecan Country Club, Nutcracker Golf Club, tennis facilities and community center, and of course two swimming options for summer. The floor plan of this home offers an open concept with a secluded master suite and three additional bedrooms that offer a host of usage options. The kitchen and chef’s size pantry would titillate anyone who prioritizes culinary enjoyment. A spacious and well-appointed living area beckons relaxation and family comfort. Two dining areas fulfill the versatility needs for both small and expanded family gatherings. If curb appeal is important this home has it in abundance. Tasteful landscaping blends with a well-established lawn in both the front and back of the home. The home also features the Orchard Water system for economical yard and landscape watering. The front access garage offers ample room for two full-sized vehicles plus a separate overhead door entrance for your golf transportation. Pecan Plantation is the premier resort level community in North Central Texas, the quality of life and return on investment are unmatched. Hurry, BRING ALL OFFERS, this is a good one!
Pecan Plantation requires a one-time membership initiation fee of $5,495.57 to be paid by buyer at closing. All information deemed reliable but not guaranteed.
Zillow last checked: 8 hours ago
Listing updated: August 16, 2025 at 05:18am
Listed by:
Steven Haines 0816903 (817)776-4320,
Pinnacle Realty Advisors 972-338-5441
Bought with:
Wendy Rape
Magnolia Realty
Source: NTREIS,MLS#: 20847330
Facts & features
Interior
Bedrooms & bathrooms
- Bedrooms: 4
- Bathrooms: 2
- Full bathrooms: 2
Primary bedroom
- Features: Double Vanity, Linen Closet, Separate Shower, Walk-In Closet(s)
- Level: First
- Dimensions: 17 x 16
Bedroom
- Level: First
- Dimensions: 13 x 12
Bedroom
- Level: First
- Dimensions: 13 x 12
Bedroom
- Level: First
- Dimensions: 11 x 10
Breakfast room nook
- Level: First
- Dimensions: 11 x 11
Dining room
- Level: First
- Dimensions: 10 x 14
Kitchen
- Features: Breakfast Bar, Built-in Features, Kitchen Island, Stone Counters, Walk-In Pantry
- Level: First
- Dimensions: 14 x 14
Living room
- Features: Ceiling Fan(s), Fireplace
- Level: First
- Dimensions: 19 x 19
Utility room
- Features: Utility Room
- Level: First
- Dimensions: 11 x 11
Heating
- Central, Electric
Cooling
- Central Air, Ceiling Fan(s), Electric
Appliances
- Included: Dishwasher, Electric Cooktop, Electric Oven, Disposal, Microwave, Vented Exhaust Fan
Features
- Cable TV, Wired for Sound
- Flooring: Carpet, Ceramic Tile
- Has basement: No
- Number of fireplaces: 1
- Fireplace features: Gas Starter, Masonry
Interior area
- Total interior livable area: 2,290 sqft
Property
Parking
- Total spaces: 2
- Parking features: Golf Cart Garage
- Attached garage spaces: 2
Features
- Levels: One
- Stories: 1
- Patio & porch: Covered
- Exterior features: Rain Gutters
- Pool features: None
- Fencing: Wrought Iron
Lot
- Size: 0.36 Acres
- Dimensions: 100 x 155
- Features: Back Yard, Interior Lot, Lawn, Landscaped, Subdivision, Sprinkler System
- Residential vegetation: Grassed
Details
- Parcel number: R000104030
Construction
Type & style
- Home type: SingleFamily
- Architectural style: Detached
- Property subtype: Single Family Residence
- Attached to another structure: Yes
Materials
- Brick, Rock, Stone
- Foundation: Slab
- Roof: Composition
Condition
- Year built: 2018
Utilities & green energy
- Sewer: Public Sewer
- Water: Community/Coop
- Utilities for property: Electricity Connected, Sewer Available, Water Available, Cable Available
Community & neighborhood
Community
- Community features: Curbs
Location
- Region: Granbury
- Subdivision: Pecan Plantation
HOA & financial
HOA
- Has HOA: Yes
- HOA fee: $205 monthly
- Services included: All Facilities, Sewer, Security, Trash
- Association name: Pecan Plantation Owners Association
- Association phone: 817-573-2641
Other
Other facts
- Listing terms: Cash,Conventional,FHA,VA Loan
Price history
| Date | Event | Price |
|---|---|---|
| 8/15/2025 | Sold | -- |
Source: NTREIS #20847330 Report a problem | ||
| 8/7/2025 | Pending sale | $484,900$212/sqft |
Source: NTREIS #20847330 Report a problem | ||
| 7/18/2025 | Contingent | $484,900$212/sqft |
Source: NTREIS #20847330 Report a problem | ||
| 6/29/2025 | Price change | $484,900-2.6%$212/sqft |
Source: NTREIS #20847330 Report a problem | ||
| 5/14/2025 | Price change | $498,000-3.3%$217/sqft |
Source: NTREIS #20847330 Report a problem | ||
Public tax history
| Year | Property taxes | Tax assessment |
|---|---|---|
| 2024 | $4,565 +7.4% | $467,370 -7.6% |
| 2023 | $4,250 -10.6% | $506,030 +18.1% |
| 2022 | $4,754 -10.5% | $428,410 +21.6% |
Find assessor info on the county website
Neighborhood: Pecan Plantation
Nearby schools
GreatSchools rating
- 6/10Mambrino SchoolGrades: PK-5Distance: 3 mi
- 7/10Acton Middle SchoolGrades: 6-8Distance: 6.6 mi
- 5/10Granbury High SchoolGrades: 9-12Distance: 10 mi
Schools provided by the listing agent
- Elementary: Mambrino
- Middle: Acton
- High: Granbury
- District: Granbury ISD
Source: NTREIS. This data may not be complete. We recommend contacting the local school district to confirm school assignments for this home.
Get a cash offer in 3 minutes
Find out how much your home could sell for in as little as 3 minutes with a no-obligation cash offer.
Estimated market value
$463,200
Get a cash offer in 3 minutes
Find out how much your home could sell for in as little as 3 minutes with a no-obligation cash offer.
Estimated market value
$463,200


