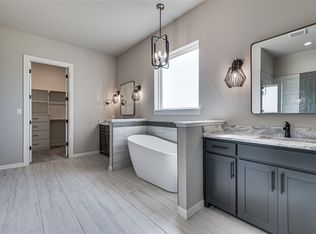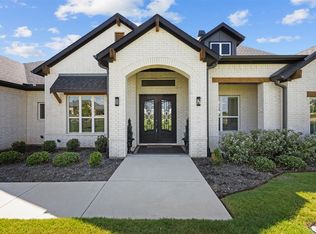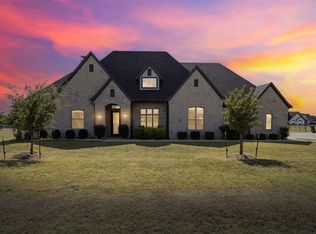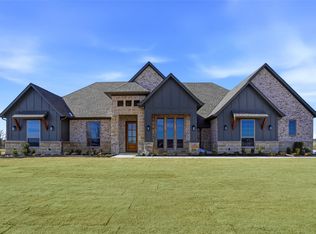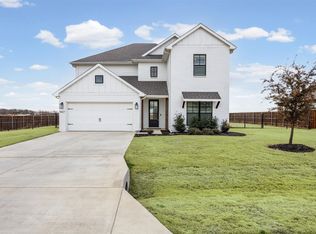Stunning modern farmhouse in Godley ISD - thoughtfully designed for effortless living and unforgettable entertaining. This Double Rock home with an open-concept floorplan showcases a welcoming living area with built-ins flanking the fireplace and a generous dining space with room for a massive table-perfect for holiday gatherings and dinner parties.
The chef’s kitchen is a showstopper, featuring a large island and a giant hidden walk-in pantry with incredible storage to keep countertops clear and organization easy. The luxurious primary retreat is your private oasis with a spa-like bath offering dual vanities, a freestanding tub and a massive walk-in & walk-out shower.
Secondary bedrooms are spacious and functional, and an expansive multipurpose room adds tremendous versatility-ideal as a media room, wet bar or entertaining space, guest suite or hobby room. The possibilities are endless.
Outdoor living is designed for comfort: the backyard and covered porch face east, providing cooler afternoons on hot Texas days. The patio includes built-in electric screens to create an enclosed porch environment. Pipe-fenced yard with plenty of room for a pool or shop. Oversized 3-car garage includes a dedicated storage area that could easily serve as a workshop. Convenient commute to Granbury, Cleburne and Fort Worth - a rare combination of style, space and location. Come on out to Starlight Ranch and enjoy living in the county without those city taxes or PID costs, and take a look!
For sale
$695,000
6308 Vega Rd, Godley, TX 76044
3beds
3,221sqft
Est.:
Farm, Single Family Residence
Built in 2022
1 Acres Lot
$693,500 Zestimate®
$216/sqft
$35/mo HOA
What's special
Open-concept floorplanLuxurious primary retreatFreestanding tubLarge island
- 2 days |
- 477 |
- 18 |
Likely to sell faster than
Zillow last checked: 8 hours ago
Listing updated: February 09, 2026 at 11:04am
Listed by:
Renee Wells 0721825 817-734-7290,
Texas Legacy Realty 817-312-6165
Source: NTREIS,MLS#: 21169704
Tour with a local agent
Facts & features
Interior
Bedrooms & bathrooms
- Bedrooms: 3
- Bathrooms: 3
- Full bathrooms: 3
Primary bedroom
- Features: Cedar Closet(s), Ceiling Fan(s), Double Vanity, En Suite Bathroom, Separate Shower, Walk-In Closet(s)
- Level: First
- Dimensions: 19 x 16
Bedroom
- Features: Ceiling Fan(s), Split Bedrooms
- Level: First
- Dimensions: 15 x 11
Family room
- Level: First
Living room
- Features: Ceiling Fan(s), Fireplace
- Level: First
- Dimensions: 22 x 18
Heating
- Central, Electric
Cooling
- Central Air, Electric
Appliances
- Included: Built-In Gas Range, Dishwasher, Gas Cooktop, Disposal, Microwave, Tankless Water Heater, Vented Exhaust Fan
- Laundry: Dryer Hookup, Laundry in Utility Room
Features
- Built-in Features, Decorative/Designer Lighting Fixtures, Double Vanity, High Speed Internet, Kitchen Island, Open Floorplan, Pantry, Walk-In Closet(s)
- Flooring: Carpet, Hardwood, Tile
- Windows: Shutters
- Has basement: No
- Number of fireplaces: 1
- Fireplace features: Decorative, Gas Log, Gas Starter, Living Room
Interior area
- Total interior livable area: 3,221 sqft
Video & virtual tour
Property
Parking
- Total spaces: 3
- Parking features: Concrete, Direct Access, Driveway, Garage Faces Front, Garage, Garage Door Opener, Inside Entrance, Lighted, Garage Faces Side
- Attached garage spaces: 3
- Has uncovered spaces: Yes
Accessibility
- Accessibility features: Accessible Entrance
Features
- Levels: One
- Stories: 1
- Patio & porch: Rear Porch, Front Porch, Patio, Screened, Covered
- Exterior features: Rain Gutters
- Pool features: None
- Fencing: Pipe
Lot
- Size: 1 Acres
- Features: Cleared, Interior Lot, Landscaped
Details
- Parcel number: 126315109030
Construction
Type & style
- Home type: SingleFamily
- Architectural style: Farmhouse,Modern,Detached
- Property subtype: Farm, Single Family Residence
Materials
- Brick, Rock, Stone
- Foundation: Slab
- Roof: Composition
Condition
- Year built: 2022
Utilities & green energy
- Sewer: Aerobic Septic
- Water: Community/Coop
- Utilities for property: Propane, Septic Available, Underground Utilities, Water Available
Community & HOA
Community
- Subdivision: Starlight Ranch Ph Four
HOA
- Has HOA: Yes
- Services included: Association Management
- HOA fee: $420 annually
- HOA name: Starlight Ranch HOA
- HOA phone: 817-524-5844
Location
- Region: Godley
Financial & listing details
- Price per square foot: $216/sqft
- Tax assessed value: $675,965
- Annual tax amount: $11,854
- Date on market: 2/7/2026
- Cumulative days on market: 3 days
- Listing terms: Cash,Conventional
- Exclusions: all personal items.
Estimated market value
$693,500
$659,000 - $728,000
$3,637/mo
Price history
Price history
| Date | Event | Price |
|---|---|---|
| 2/7/2026 | Listed for sale | $695,000-0.7%$216/sqft |
Source: NTREIS #21169704 Report a problem | ||
| 10/2/2025 | Listing removed | $699,900$217/sqft |
Source: NTREIS #20835343 Report a problem | ||
| 7/11/2025 | Price change | $699,900-4.1%$217/sqft |
Source: NTREIS #20835343 Report a problem | ||
| 4/17/2025 | Listed for sale | $730,000$227/sqft |
Source: NTREIS #20835343 Report a problem | ||
| 12/28/2024 | Listing removed | $730,000$227/sqft |
Source: NTREIS #20758039 Report a problem | ||
Public tax history
Public tax history
| Year | Property taxes | Tax assessment |
|---|---|---|
| 2024 | $11,808 +20.3% | $675,965 +20.5% |
| 2023 | $9,814 +661.9% | $560,852 +759.4% |
| 2022 | $1,288 +16.7% | $65,260 +18.2% |
Find assessor info on the county website
BuyAbility℠ payment
Est. payment
$4,424/mo
Principal & interest
$3318
Property taxes
$828
Other costs
$278
Climate risks
Neighborhood: 76044
Nearby schools
GreatSchools rating
- 7/10Pleasant View Elementary SchoolGrades: PK-5Distance: 4.1 mi
- 6/10Godley Middle SchoolGrades: 6-8Distance: 1.9 mi
- 5/10Godley High SchoolGrades: 9-12Distance: 2 mi
Schools provided by the listing agent
- Elementary: Pleasant View
- Middle: Godley
- High: Godley
- District: Godley ISD
Source: NTREIS. This data may not be complete. We recommend contacting the local school district to confirm school assignments for this home.
- Loading
- Loading
