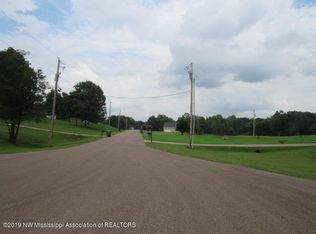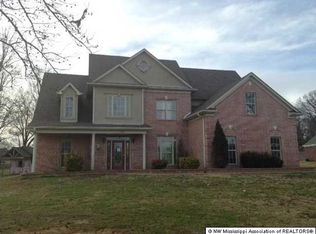Don't miss out on this beautiful, well cared for home, sitting on almost 2 acres with 4 Bedrooms and 3 Full bath, in a quiet subdivision close to all amenities. The foyer has a vaulted ceiling with the formal dining room off to the right, leading you into the great room that is open to the kitchen. The kitchen, with a breakfast/dining area separated by a breakfast bar, has new stainless steel appliances. Off of the kitchen you'll find an open space that is currently being used as an office. Upstairs you'll find 2 more bedrooms and a full bath as well as a bonus room currently used as a bedroom. Included with the home is a fabric roofed pergola(the cover is currently removed due to weather). *More photos to come 2/13/21.
This property is off market, which means it's not currently listed for sale or rent on Zillow. This may be different from what's available on other websites or public sources.

