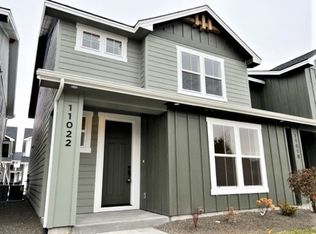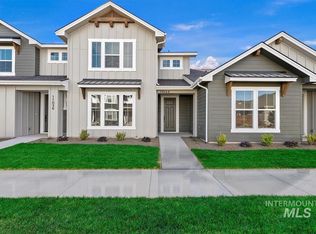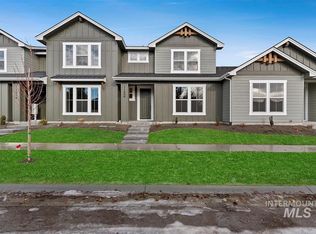Tresidio Homes' beautiful Everest floorplan is under construction! It is a one-of-a-kind plan that features an upstairs balcony with a stunning view of the great room below. With a master retreat equipped with a gorgeous tile shower, lavish walk in closet, dual vanities and fabulous tray ceilings, you've definitely found where you want to come home to. The kitchen is stocked with beautiful real wood cabinets, fancy stainless steel gas appliances, and quartz countertops that'll make your jaw drop. You'll be proud to call this beauty yours! Nestled beside a well-known, highly-desired community, Parkside will have it's own pool and clubhouse for you to enjoy.
This property is off market, which means it's not currently listed for sale or rent on Zillow. This may be different from what's available on other websites or public sources.



