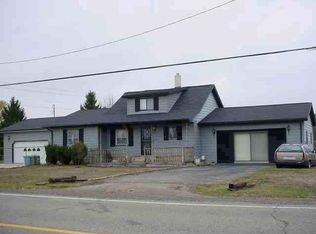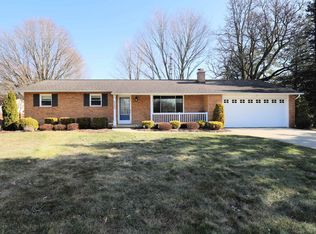Sold for $275,000 on 09/12/25
$275,000
6308 River Rd, Flushing, MI 48433
3beds
1,704sqft
Single Family Residence
Built in 1957
2.37 Acres Lot
$279,700 Zestimate®
$161/sqft
$2,396 Estimated rent
Home value
$279,700
$255,000 - $305,000
$2,396/mo
Zestimate® history
Loading...
Owner options
Explore your selling options
What's special
Fantastic Flushing location! This adorable home sits on nearly 2.37 acres and is cute, cozy, and full of charm. The kitchen is ready for all your cooking adventures with a big island topped with brand-new granite, shiny quartz countertops, and a fresh new sink. Sliding doors lead you right out to the oversized deck—ideal for summer BBQs, morning coffee, or stargazing nights. The adorable primary bedroom features a spacious walk-in closet and a private bath with a beautiful stand-up tile shower. Plus, there’s even a possible 4th bedroom upstairs—perfect for guests, an office, or the ultimate hangout spot. Don’t forget the front porch—it runs the full length of the house, just waiting for rocking chairs and lazy evenings. Practical perks? First-floor laundry, an unfinished lower level you can make your own, plus tons of updates: new cement walkway, fresh gutters, a 6-foot privacy fence across the front, and a brand-new roof on the garage. This one is the perfect blend of cozy and fun with room to grow!
Zillow last checked: 8 hours ago
Listing updated: September 22, 2025 at 09:21am
Listed by:
Shane Adams 810-233-3500,
RE/MAX Select,
Zachary S Adams 810-233-3500,
RE/MAX Select
Bought with:
Stacy Hackler-Pillera, 6501422859
Real Estate For A CAUSE
Source: Realcomp II,MLS#: 20251030562
Facts & features
Interior
Bedrooms & bathrooms
- Bedrooms: 3
- Bathrooms: 2
- Full bathrooms: 2
Primary bedroom
- Level: Entry
- Area: 210
- Dimensions: 15 X 14
Bedroom
- Level: Second
- Area: 120
- Dimensions: 12 X 10
Bedroom
- Level: Second
- Area: 132
- Dimensions: 12 X 11
Primary bathroom
- Level: Entry
- Width: 11
Other
- Level: Entry
- Area: 48
- Dimensions: 6 X 8
Dining room
- Level: Entry
- Area: 132
- Dimensions: 12 X 11
Kitchen
- Level: Entry
- Area: 180
- Dimensions: 15 X 12
Living room
- Level: Entry
- Area: 240
- Dimensions: 16 X 15
Heating
- Forced Air, Natural Gas
Cooling
- Ceiling Fans, Central Air
Appliances
- Included: Dishwasher, Dryer, Free Standing Gas Range, Free Standing Refrigerator, Microwave, Washer
Features
- Basement: Unfinished
- Has fireplace: No
Interior area
- Total interior livable area: 1,704 sqft
- Finished area above ground: 1,704
Property
Parking
- Total spaces: 2
- Parking features: Two Car Garage, Detached
- Garage spaces: 2
Features
- Levels: One and One Half
- Stories: 1
- Entry location: GroundLevelwSteps
- Patio & porch: Covered, Deck, Porch
- Pool features: None
- Fencing: Back Yard,Fenced,Front Yard
Lot
- Size: 2.37 Acres
- Dimensions: 170 x 597 x 154 x 580
Details
- Parcel number: 0706200001
- Special conditions: Short Sale No,Standard
Construction
Type & style
- Home type: SingleFamily
- Architectural style: Cape Cod
- Property subtype: Single Family Residence
Materials
- Aluminum Siding, Cedar, Stone
- Foundation: Basement, Block
- Roof: Asphalt
Condition
- New construction: No
- Year built: 1957
Utilities & green energy
- Sewer: Public Sewer
- Water: Public
Community & neighborhood
Location
- Region: Flushing
Other
Other facts
- Listing agreement: Exclusive Right To Sell
- Listing terms: Cash,Conventional,FHA,Va Loan
Price history
| Date | Event | Price |
|---|---|---|
| 9/12/2025 | Sold | $275,000$161/sqft |
Source: | ||
| 9/11/2025 | Pending sale | $275,000$161/sqft |
Source: | ||
| 8/29/2025 | Listed for sale | $275,000+31%$161/sqft |
Source: | ||
| 4/29/2021 | Sold | $210,000+138.6%$123/sqft |
Source: RE/MAX of Michigan Solds #40156932_48433 Report a problem | ||
| 9/13/2019 | Sold | $88,000-9.7%$52/sqft |
Source: | ||
Public tax history
| Year | Property taxes | Tax assessment |
|---|---|---|
| 2024 | $3,133 | $105,500 +24% |
| 2023 | -- | $85,100 +16.6% |
| 2022 | -- | $73,000 +5% |
Find assessor info on the county website
Neighborhood: 48433
Nearby schools
GreatSchools rating
- 6/10Springview Elementary SchoolGrades: 1-6Distance: 2.7 mi
- 5/10Flushing Middle SchoolGrades: 6-8Distance: 3.4 mi
- 8/10Flushing High SchoolGrades: 8-12Distance: 3.5 mi

Get pre-qualified for a loan
At Zillow Home Loans, we can pre-qualify you in as little as 5 minutes with no impact to your credit score.An equal housing lender. NMLS #10287.
Sell for more on Zillow
Get a free Zillow Showcase℠ listing and you could sell for .
$279,700
2% more+ $5,594
With Zillow Showcase(estimated)
$285,294
