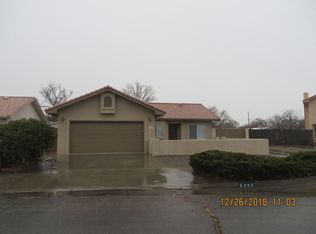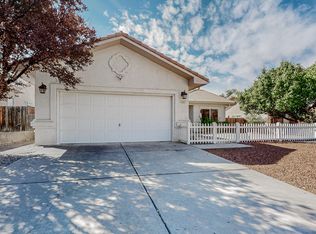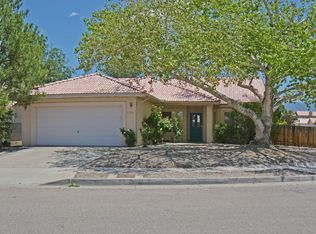Welcome to this well cared for home in Buena Vista Estates. This home features 1635 sq. ft, 4 bedrooms, 2 bathrooms, and a 2 car garage. Home recently received many updates including updated painted white cabinets, updated bathrooms with new walk-in shower in master bath, top down bottom up blinds, high end security doors, backyard landscaping, new insulated shed, fully converted to Refrigerated Air with a new unit, new furnace and water heater. All Appliances stay with home including fridge and washer/dryer. Great home in a great NE Heights location.
This property is off market, which means it's not currently listed for sale or rent on Zillow. This may be different from what's available on other websites or public sources.


