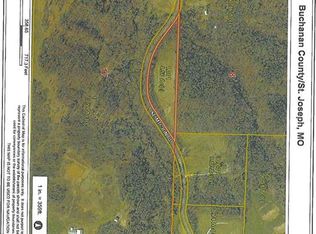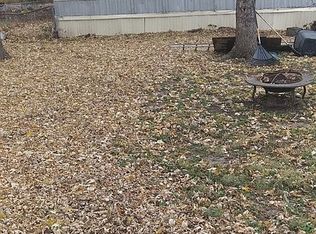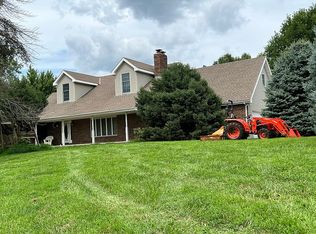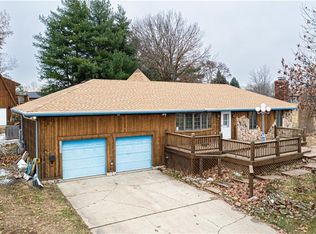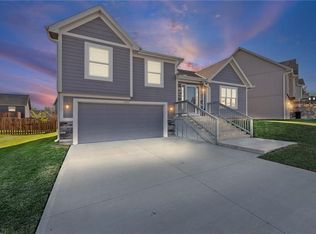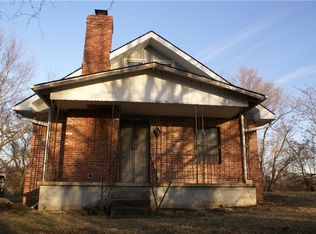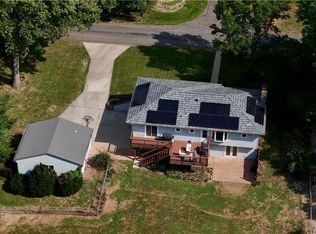Embrace the wonderful blend of space, comfort and quality this stunning reverse 1.5 story Ranch style home features. A blend of modern traditional finishes, high ceilings and an open concept kitchen/living space. Meticulously maintained, this charming abode resonates warmth and convenience. The main floor features spacious rooms, vaulted ceilings, fireplace, three bedrooms, two bathrooms and a primary suit with the master bath featuring a walk-in jacuzzi tub with a large walk-in closet. The main floor laundry completes the picture of easy-living in this home. A phenomenal all-weather sun room adds to the charm, and will have you enjoying the peace and tranquility of the outside.
The finished walk-out basement boasts a serene backdrop of tree-lined green space with a fenced yard for your four-legged family member. Guests will enjoy the homes lower-level privacy featuring the large open family room, fourth bedroom and 3rd full bathroom. More storage than you will know what to do with, the lower level has a cozy 'sewing room' and large 'craft room' for those who choose to use this space as such! Located in the sought-after Glynn Oaks subdivision, full of beautiful trees, sidewalks and tucked away on a cul-de-sac offering both tranquility and convenience to the I-29 interstate 4 miles away.
Pending
$385,000
6308 Oak Ridge Ct, Saint Joseph, MO 64504
4beds
1,680sqft
Est.:
SingleFamily
Built in 2007
9,147 Square Feet Lot
$-- Zestimate®
$229/sqft
$17/mo HOA
What's special
Phenomenal all-weather sun roomBeautiful treesLower-level privacyModern traditional finishesTwo bathroomsLarge walk-in closetLarge open family room
What the owner loves about this home
The peaceful warmth of the home and the convenience to I-29.
- 38 days |
- 80 |
- 2 |
Listed by:
Property Owner (816) 320-3669
Facts & features
Interior
Bedrooms & bathrooms
- Bedrooms: 4
- Bathrooms: 3
- Full bathrooms: 3
Heating
- Heat pump, Electric
Cooling
- Central
Appliances
- Included: Dishwasher, Dryer, Garbage disposal, Microwave, Range / Oven, Refrigerator, Washer
Features
- Flooring: Tile, Carpet, Concrete, Hardwood, Laminate
- Basement: Finished
- Has fireplace: Yes
Interior area
- Total interior livable area: 1,680 sqft
Property
Parking
- Total spaces: 2
- Parking features: Garage - Attached
Features
- Exterior features: Shingle, Vinyl, Wood, Brick, Cement / Concrete
- Has view: Yes
- View description: Park
Lot
- Size: 9,147 Square Feet
Details
- Parcel number: 068033004000001029
Construction
Type & style
- Home type: SingleFamily
Materials
- Roof: Asphalt
Condition
- New construction: No
- Year built: 2007
Community & HOA
HOA
- Has HOA: Yes
- HOA fee: $17 monthly
Location
- Region: Saint Joseph
Financial & listing details
- Price per square foot: $229/sqft
- Tax assessed value: $221,880
- Annual tax amount: $3,013
- Date on market: 1/18/2026
Estimated market value
Not available
Estimated sales range
Not available
$1,892/mo
Price history
Price history
| Date | Event | Price |
|---|---|---|
| 1/19/2026 | Pending sale | $385,000$229/sqft |
Source: Owner Report a problem | ||
| 1/18/2026 | Listed for sale | $385,000+14.9%$229/sqft |
Source: Owner Report a problem | ||
| 1/25/2024 | Sold | -- |
Source: | ||
| 12/31/2023 | Pending sale | $335,000$199/sqft |
Source: | ||
| 12/29/2023 | Listed for sale | $335,000$199/sqft |
Source: | ||
Public tax history
Public tax history
| Year | Property taxes | Tax assessment |
|---|---|---|
| 2024 | $3,013 +9.1% | $42,160 |
| 2023 | $2,762 -0.7% | $42,160 |
| 2022 | $2,781 -0.4% | $42,160 |
| 2021 | $2,793 +0.6% | $42,160 |
| 2020 | $2,776 +14.7% | $42,160 |
| 2018 | $2,420 | $42,160 |
| 2017 | $2,420 +14.8% | $42,160 +13.5% |
| 2015 | $2,108 +1053745% | $37,150 |
| 2014 | $0 | $37,150 |
| 2012 | $2,294 +0.7% | $37,150 |
| 2011 | $2,278 | $37,150 -0.9% |
| 2010 | $2,278 | $37,490 |
Find assessor info on the county website
BuyAbility℠ payment
Est. payment
$2,131/mo
Principal & interest
$1838
Property taxes
$276
HOA Fees
$17
Climate risks
Neighborhood: 64504
Nearby schools
GreatSchools rating
- 5/10Hosea Elementary SchoolGrades: K-5Distance: 2.8 mi
- 5/10Spring Garden Middle SchoolGrades: 6-8Distance: 4.3 mi
- 4/10Benton High SchoolGrades: 9-12Distance: 3.5 mi

