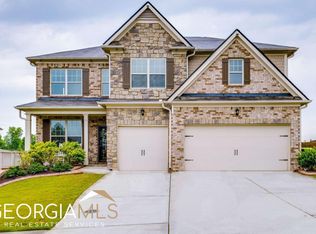Discover an exquisite two-story colonial home now available in South Fulton. This stunning property demands your attention and boasts: * Four generously sized bedrooms, each with its own full bathroom. * Enjoy the convenience of a main-floor bedroom that includes a full bathroom. * Experience the elegance of gorgeous hardwood floors and fresh paint throughout. * Be impressed by a grand two-story living room that makes a statement as you enter. * Dine in style in an open dining room featuring coffered ceilings. * The modern kitchen is a chef's dream, equipped with stainless steel appliances, including a double oven, a stylish tiled backsplash, a spacious walk-in pantry, and a large island. * Relax in the separate family room with a cozy fireplace, right off the living room. * Ascend to the second story, where an spacious open loft area awaits. * The master bedroom retreat is truly exceptional, featuring a separate sitting room with a fireplace and a luxurious private en-suite bathroom. * Indulge in the master bathroom, which showcases dual sinks, a shower, a soaking tub, and an expansive walk-in closet. * The two guest bedrooms on the second level share a well-appointed Jack and Jill bathroom. * Step outside to a fenced yard with a patio, perfect for entertaining guests. * This home comes complete with a spacious three-car garage. Seize this extraordinary opportunity. Call now to schedule your tour! Copyright Georgia MLS. All rights reserved. Information is deemed reliable but not guaranteed.
This property is off market, which means it's not currently listed for sale or rent on Zillow. This may be different from what's available on other websites or public sources.
