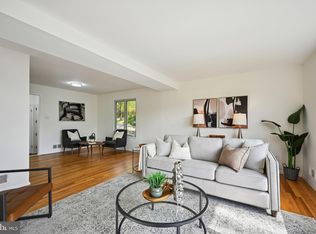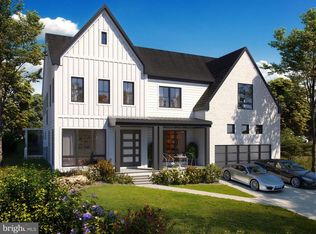Gorgeous Craftsman Colonial built in '13. Four finished levels feature fine architectural detail, spotless Oak floors, high-end appliances and intricate tile work. Neutral decor, generous room sizes, tons of natural light. "Savant" Smart Home System (lighting/music/camera/video), generator, central vac. Finished walk-out basement to fully-fenced backyard. Mature plantings and landscape lighting.
This property is off market, which means it's not currently listed for sale or rent on Zillow. This may be different from what's available on other websites or public sources.

