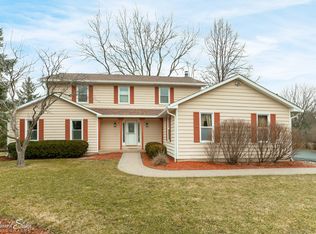Closed
$500,818
6308 Coachlight Rd, Crystal Lake, IL 60012
4beds
2,402sqft
Single Family Residence
Built in 1995
1.16 Acres Lot
$505,300 Zestimate®
$209/sqft
$3,247 Estimated rent
Home value
$505,300
$465,000 - $551,000
$3,247/mo
Zestimate® history
Loading...
Owner options
Explore your selling options
What's special
Sold while in private listing network. A beautiful 4 bedroom, 2.2 bath home in North Crystal Lake on over an acre lot. These original owners have loved and cared for this impecable home and now it's time to move on. Main floor study/office, perfect for those working from home. HUGE 3 car garage with 18' doors. Also, a separate work/storage area attached to the garage. Epoxy floors and large attic with pull down stairs. Everything you need and want in this 4 bedroom 2.2 bath home. Tastefully decorated, clean and ready to move in. You will especially love the 3 season room overlooking the huge, private backyard!
Zillow last checked: 8 hours ago
Listing updated: June 01, 2025 at 11:22am
Listing courtesy of:
Barbara Gilleland 815-455-1160,
RE/MAX Plaza
Bought with:
Annette Johnson
Berkshire Hathaway HomeServices Starck Real Estate
Source: MRED as distributed by MLS GRID,MLS#: 12303449
Facts & features
Interior
Bedrooms & bathrooms
- Bedrooms: 4
- Bathrooms: 4
- Full bathrooms: 2
- 1/2 bathrooms: 2
Primary bedroom
- Features: Flooring (Carpet), Bathroom (Full)
- Level: Second
- Area: 204 Square Feet
- Dimensions: 12X17
Bedroom 2
- Features: Flooring (Carpet)
- Level: Second
- Area: 156 Square Feet
- Dimensions: 12X13
Bedroom 3
- Features: Flooring (Carpet)
- Level: Second
- Area: 168 Square Feet
- Dimensions: 12X14
Bedroom 4
- Features: Flooring (Carpet)
- Level: Second
- Area: 132 Square Feet
- Dimensions: 11X12
Dining room
- Level: Main
- Area: 196 Square Feet
- Dimensions: 14X14
Family room
- Features: Flooring (Carpet)
- Level: Main
- Area: 266 Square Feet
- Dimensions: 14X19
Kitchen
- Features: Kitchen (Eating Area-Table Space, Island, Pantry-Closet)
- Level: Main
- Area: 294 Square Feet
- Dimensions: 14X21
Laundry
- Level: Main
- Area: 72 Square Feet
- Dimensions: 8X9
Recreation room
- Level: Basement
- Area: 476 Square Feet
- Dimensions: 34X14
Study
- Level: Main
- Area: 168 Square Feet
- Dimensions: 12X14
Sun room
- Level: Main
- Area: 112 Square Feet
- Dimensions: 14X8
Heating
- Natural Gas
Cooling
- Central Air
Appliances
- Included: Range, Microwave, Dishwasher, Refrigerator, Washer, Dryer, Disposal, Stainless Steel Appliance(s), Water Softener Owned
- Laundry: Main Level
Features
- Flooring: Hardwood
- Basement: Partially Finished,Rec/Family Area,Full
- Attic: Pull Down Stair
- Number of fireplaces: 1
- Fireplace features: Gas Log, Gas Starter, Family Room
Interior area
- Total structure area: 0
- Total interior livable area: 2,402 sqft
Property
Parking
- Total spaces: 3
- Parking features: Asphalt, Garage Door Opener, Heated Garage, On Site, Garage Owned, Attached, Garage
- Attached garage spaces: 3
- Has uncovered spaces: Yes
Accessibility
- Accessibility features: No Disability Access
Features
- Stories: 2
- Patio & porch: Deck, Patio
Lot
- Size: 1.16 Acres
- Dimensions: 150X308
Details
- Parcel number: 1417226005
- Special conditions: None
Construction
Type & style
- Home type: SingleFamily
- Architectural style: Traditional
- Property subtype: Single Family Residence
Materials
- Vinyl Siding
- Roof: Asphalt
Condition
- New construction: No
- Year built: 1995
Utilities & green energy
- Electric: 200+ Amp Service
- Sewer: Septic Tank
- Water: Well
Community & neighborhood
Location
- Region: Crystal Lake
HOA & financial
HOA
- Has HOA: Yes
- HOA fee: $50 annually
- Services included: None
Other
Other facts
- Listing terms: Conventional
- Ownership: Fee Simple
Price history
| Date | Event | Price |
|---|---|---|
| 5/30/2025 | Sold | $500,818+771%$209/sqft |
Source: | ||
| 6/14/1995 | Sold | $57,500$24/sqft |
Source: Public Record Report a problem | ||
Public tax history
| Year | Property taxes | Tax assessment |
|---|---|---|
| 2024 | $9,593 +4.1% | $138,602 +12.5% |
| 2023 | $9,213 +7.9% | $123,151 +9.3% |
| 2022 | $8,537 +5.2% | $112,621 +6.7% |
Find assessor info on the county website
Neighborhood: 60012
Nearby schools
GreatSchools rating
- 8/10North Elementary SchoolGrades: K-5Distance: 3.8 mi
- 8/10Hannah Beardsley Middle SchoolGrades: 6-8Distance: 4.2 mi
- 9/10Prairie Ridge High SchoolGrades: 9-12Distance: 2 mi
Schools provided by the listing agent
- Elementary: North Elementary School
- Middle: Hannah Beardsley Middle School
- High: Prairie Ridge High School
- District: 47
Source: MRED as distributed by MLS GRID. This data may not be complete. We recommend contacting the local school district to confirm school assignments for this home.
Get a cash offer in 3 minutes
Find out how much your home could sell for in as little as 3 minutes with a no-obligation cash offer.
Estimated market value$505,300
Get a cash offer in 3 minutes
Find out how much your home could sell for in as little as 3 minutes with a no-obligation cash offer.
Estimated market value
$505,300
