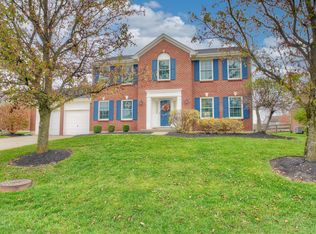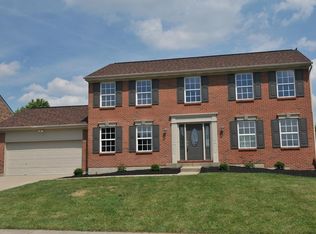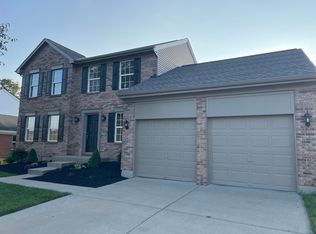Sold for $375,000 on 11/18/25
$375,000
6308 Cinnamon Rdg, Burlington, KY 41005
3beds
--sqft
Single Family Residence, Residential
Built in 2000
0.27 Acres Lot
$376,000 Zestimate®
$--/sqft
$2,754 Estimated rent
Home value
$376,000
$357,000 - $395,000
$2,754/mo
Zestimate® history
Loading...
Owner options
Explore your selling options
What's special
Fabulous Brick Ranch in Sought-After Hanover Park Subdivision! This meticulously maintained 3-bedroom, 2.5-bath Ranch Home offers comfort, style, and functionality. Step inside to find a spacious layout featuring cathedral ceilings, a cozy gas fireplace, and an inviting all-seasons room perfect for year-round enjoyment. The kitchen boasts rich wood cabinetry, a gas cooktop, tiled backsplash, and ample counter space for all your culinary needs. The first-floor laundry adds convenience, while the generously sized primary suite features an ensuite bath with step free shower and a walk-in closet. The finished lower level provides a large recreation room, and a flexible bonus room ideal for a home office, gym, or playroom. Loads of extra storage and closets throughout. Relax on the patio in the fully fenced rear yard, perfect for kids at play or the family pet. Recent updates include fresh interior and exterior paint, new roof and windows (2022) & new bathroom fixtures. Fantastic Community, includes two pools, playground, and walking trails. 1-Year Home Warranty Included. Welcome Home!
Zillow last checked: 8 hours ago
Listing updated: December 18, 2025 at 10:16pm
Listed by:
Tasha Klaber-Flood 859-991-9044,
Sibcy Cline, REALTORS-Florence,
Susan Friedman 859-653-7657,
Sibcy Cline, REALTORS-Florence
Bought with:
Thomas Reese, 192344
Huff Realty - Florence
Source: NKMLS,MLS#: 636761
Facts & features
Interior
Bedrooms & bathrooms
- Bedrooms: 3
- Bathrooms: 3
- Full bathrooms: 2
- 1/2 bathrooms: 1
Primary bedroom
- Features: Carpet Flooring, Walk-In Closet(s), Bath Adjoins, Ceiling Fan(s)
- Level: First
- Area: 210
- Dimensions: 15 x 14
Bedroom 2
- Level: First
- Area: 143
- Dimensions: 13 x 11
Bedroom 3
- Features: Carpet Flooring, Ceiling Fan(s)
- Level: First
- Area: 121
- Dimensions: 11 x 11
Other
- Features: Carpet Flooring, Laminate Flooring, Closet(s)
- Level: Lower
- Area: 672
- Dimensions: 28 x 24
Bonus room
- Description: Flex Room, Hobby, Fitness, Play, or Study
- Features: Closet(s)
- Level: Lower
- Area: 209
- Dimensions: 19 x 11
Dining room
- Level: First
- Area: 154
- Dimensions: 14 x 11
Entry
- Features: Closet(s)
- Level: First
- Area: 49
- Dimensions: 7 x 7
Kitchen
- Features: Walk-Out Access, Laminate Flooring, Breakfast Bar, Pantry, Wood Cabinets
- Level: First
- Area: 126
- Dimensions: 14 x 9
Laundry
- Features: Built-in Features, Utility Sink
- Level: First
- Area: 49
- Dimensions: 7 x 7
Living room
- Features: Fireplace(s), Carpet Flooring, Window Treatments, Recessed Lighting
- Level: First
- Area: 330
- Dimensions: 22 x 15
Primary bath
- Features: Double Vanity, Shower With Bench
- Level: First
- Area: 90
- Dimensions: 10 x 9
Other
- Features: Plank Flooring
- Level: First
- Area: 130
- Dimensions: 13 x 10
Utility room
- Features: Storage
- Level: Lower
- Area: 567
- Dimensions: 27 x 21
Heating
- Forced Air
Cooling
- Central Air
Appliances
- Included: See Remarks, Gas Range, Dryer, Microwave, Refrigerator, Washer
- Laundry: Laundry Room, Main Level
Features
- Laminate Counters, Walk-In Closet(s), Storage, Pantry, Open Floorplan, Entrance Foyer, Eat-in Kitchen, Double Vanity, Chandelier, Breakfast Bar, Built-in Features, Cathedral Ceiling(s), Ceiling Fan(s), High Ceilings
- Windows: Double Hung, Vinyl Clad Window(s)
- Basement: Other,Full
- Number of fireplaces: 1
- Fireplace features: Gas
Property
Parking
- Total spaces: 2
- Parking features: Driveway, Garage, Garage Door Opener, Garage Faces Front, Oversized
- Garage spaces: 2
- Has uncovered spaces: Yes
Features
- Levels: One
- Stories: 1
- Patio & porch: Patio, Porch
- Fencing: Chain Link,Full
- Has view: Yes
- View description: Neighborhood
Lot
- Size: 0.27 Acres
- Dimensions: 80 x 150
- Features: Level
Details
- Additional structures: Shed(s)
- Parcel number: 038.0017402.00
- Zoning description: Residential
Construction
Type & style
- Home type: SingleFamily
- Architectural style: Ranch
- Property subtype: Single Family Residence, Residential
Materials
- Brick
- Foundation: Poured Concrete
- Roof: Shingle
Condition
- New construction: No
- Year built: 2000
Utilities & green energy
- Sewer: Public Sewer
- Water: Public
- Utilities for property: Sewer Available, Water Available
Community & neighborhood
Security
- Security features: Smoke Detector(s)
Location
- Region: Burlington
HOA & financial
HOA
- Has HOA: Yes
- HOA fee: $303 annually
- Amenities included: Playground, Pool, Trail(s)
Other
Other facts
- Road surface type: Paved
Price history
| Date | Event | Price |
|---|---|---|
| 11/18/2025 | Sold | $375,000 |
Source: | ||
| 10/4/2025 | Pending sale | $375,000 |
Source: | ||
| 10/1/2025 | Listed for sale | $375,000+101% |
Source: | ||
| 9/1/2000 | Sold | $186,556 |
Source: Public Record Report a problem | ||
Public tax history
| Year | Property taxes | Tax assessment |
|---|---|---|
| 2022 | $2,096 -0.2% | $228,000 |
| 2021 | $2,100 -5.7% | $228,000 |
| 2020 | $2,226 | $228,000 +22.8% |
Find assessor info on the county website
Neighborhood: 41005
Nearby schools
GreatSchools rating
- 6/10Burlington Elementary SchoolGrades: PK-5Distance: 1.3 mi
- 5/10Camp Ernst Middle SchoolGrades: 6-8Distance: 0.6 mi
- 8/10Randall K. Cooper High SchoolGrades: 9-12Distance: 2.6 mi
Schools provided by the listing agent
- Elementary: Burlington Elementary
- Middle: Camp Ernst Middle School
- High: Cooper High School
Source: NKMLS. This data may not be complete. We recommend contacting the local school district to confirm school assignments for this home.

Get pre-qualified for a loan
At Zillow Home Loans, we can pre-qualify you in as little as 5 minutes with no impact to your credit score.An equal housing lender. NMLS #10287.


