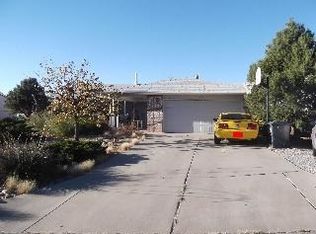Sold
Price Unknown
6308 Canvasback Ct NE, Rio Rancho, NM 87144
3beds
2,056sqft
Single Family Residence
Built in 1991
0.26 Acres Lot
$359,800 Zestimate®
$--/sqft
$2,316 Estimated rent
Home value
$359,800
$342,000 - $378,000
$2,316/mo
Zestimate® history
Loading...
Owner options
Explore your selling options
What's special
This residence offers 3 bedrooms, including a downstairs primary bedroom, 3 bathrooms, and a 2-car garage, all situated on an expansive .26-acre lot with backyard access and a storage shed. This property presents an excellent opportunity for personalization to your liking. The primary bedroom features a jetted tub, separate shower, double sinks, and a spacious walk-in closet. Notably, there are NO poly-pipes in this home. The generously sized living room with tall ceilings and a dining area seamlessly connect to the kitchen. Upstairs, you'll find a sizable loft space suitable for an office, game room, or sitting area. All current appliances are included with the property.
Zillow last checked: 8 hours ago
Listing updated: February 18, 2025 at 02:23pm
Listed by:
Gerad Garcia 505-205-5536,
Berkshire Hathaway Home Svc NM
Bought with:
Helen Chan, 50980
ERA Summit
Source: SWMLS,MLS#: 1044103
Facts & features
Interior
Bedrooms & bathrooms
- Bedrooms: 3
- Bathrooms: 3
- Full bathrooms: 2
- 1/2 bathrooms: 1
Primary bedroom
- Level: Main
- Area: 175.98
- Dimensions: 11.67 x 15.08
Bedroom 2
- Level: Upper
- Area: 106.8
- Dimensions: 10.25 x 10.42
Bedroom 3
- Level: Upper
- Area: 105.88
- Dimensions: 10.25 x 10.33
Dining room
- Level: Main
- Area: 190.08
- Dimensions: 13.5 x 14.08
Kitchen
- Level: Main
- Area: 166.5
- Dimensions: 11.75 x 14.17
Living room
- Level: Main
- Area: 373.45
- Dimensions: 13.58 x 27.5
Heating
- Central, Forced Air
Cooling
- Evaporative Cooling
Appliances
- Included: Dryer, Dishwasher, Disposal, Refrigerator, Washer
- Laundry: Other
Features
- Ceiling Fan(s), Separate/Formal Dining Room, Dual Sinks, Jetted Tub, Loft, Main Level Primary, Pantry, Separate Shower
- Flooring: Carpet, Tile
- Windows: Metal
- Has basement: No
- Has fireplace: No
Interior area
- Total structure area: 2,056
- Total interior livable area: 2,056 sqft
Property
Parking
- Total spaces: 2
- Parking features: Attached, Garage
- Attached garage spaces: 2
Accessibility
- Accessibility features: None
Features
- Levels: Two
- Stories: 2
- Exterior features: Private Yard
- Fencing: Wall
Lot
- Size: 0.26 Acres
Details
- Additional structures: Shed(s)
- Parcel number: 1016070327454
- Zoning description: R-1
- Other equipment: Satellite Dish
Construction
Type & style
- Home type: SingleFamily
- Property subtype: Single Family Residence
Materials
- Frame, Stucco
- Roof: Pitched,Shingle
Condition
- Resale
- New construction: No
- Year built: 1991
Details
- Builder name: Amrep
Utilities & green energy
- Sewer: Public Sewer
- Water: Public
- Utilities for property: Cable Available, Electricity Connected, Natural Gas Connected, Phone Available, Sewer Connected, Water Connected
Green energy
- Energy generation: None
Community & neighborhood
Security
- Security features: Smoke Detector(s)
Location
- Region: Rio Rancho
Other
Other facts
- Listing terms: Cash,Conventional,FHA,VA Loan
- Road surface type: Paved
Price history
| Date | Event | Price |
|---|---|---|
| 12/6/2025 | Listing removed | $2,500$1/sqft |
Source: Zillow Rentals Report a problem | ||
| 11/18/2025 | Listed for rent | $2,500$1/sqft |
Source: Zillow Rentals Report a problem | ||
| 12/6/2024 | Listing removed | $2,500$1/sqft |
Source: Zillow Rentals Report a problem | ||
| 12/2/2024 | Listed for rent | $2,500$1/sqft |
Source: Zillow Rentals Report a problem | ||
| 12/21/2023 | Sold | -- |
Source: | ||
Public tax history
| Year | Property taxes | Tax assessment |
|---|---|---|
| 2025 | $3,973 -0.3% | $113,863 +3% |
| 2024 | $3,984 +126.7% | $110,547 +102.5% |
| 2023 | $1,757 +2.3% | $54,582 +3% |
Find assessor info on the county website
Neighborhood: River's Edge
Nearby schools
GreatSchools rating
- 7/10Enchanted Hills Elementary SchoolGrades: K-5Distance: 0.9 mi
- 8/10Mountain View Middle SchoolGrades: 6-8Distance: 3.8 mi
- 7/10V Sue Cleveland High SchoolGrades: 9-12Distance: 3.3 mi
Get a cash offer in 3 minutes
Find out how much your home could sell for in as little as 3 minutes with a no-obligation cash offer.
Estimated market value$359,800
Get a cash offer in 3 minutes
Find out how much your home could sell for in as little as 3 minutes with a no-obligation cash offer.
Estimated market value
$359,800
