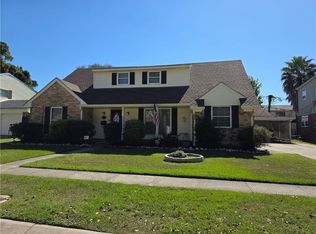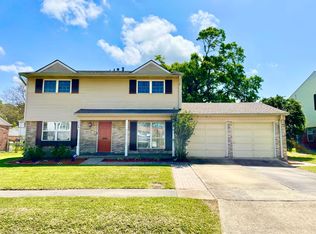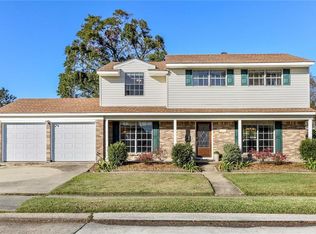Lovely well cared for 4 bedroom / 2.5 bathroom home in Bissonet Plaza Subd. Tile floor downstairs. Granite counter tops in kitchen. Appliances - cooktop, oven, dishwasher, refrigerator & microwave. Living, den, dining & breakfast area; Bedrooms have parquet flooring w/ walk-in closets; Updated baths; Double insulated windows w/ custom shutters; Enjoy the backyard w/ a screened-in patio; Roof-10/2021; 2 car garage w/ attic access; Must provide Proof of Funds or Pre-approval Letter
This property is off market, which means it's not currently listed for sale or rent on Zillow. This may be different from what's available on other websites or public sources.



