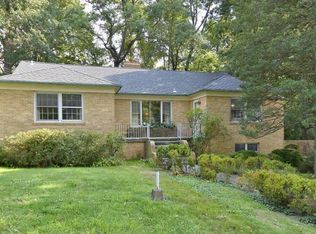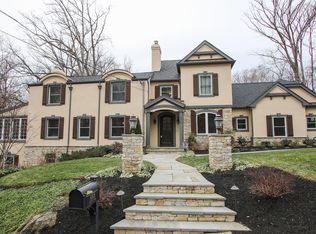Just reduced $50,000!! This classic brick home has been expanded on all 3 levels with a full brick addition. Windows galore take advantage of the backyard view of towering trees and azaleas. Fresh paint, refinished hardwood floors and many updates add to the beauty of this enchanting home. The kitchen has custom cabinetry, desk area, breakfast bar with opening to great room. The great room addition is a gem. Large windows overlooking trees are flanked with built-ins. French doors with arched transom walkout to large deck and patio. Gleaming hardwood floor framed with cherry detail are gorgeous. A light filled dining room and grand living room with wood burning fireplace are enhanced with hardwood floors. The adjacent office has lots of built-ins and desk area. A spacious, light filled master bedroom addition has its own private balcony overlooking trees, separate bath with whirlpool tub, vaulted ceiling, 1 walk in closet plus 2 additional closets. 3 additional bedrooms are on the top floor, one with its own private 1/2 bath. The lower level recreation room has large built-ins with wine storage and gas fireplace. A sunny 5th bedroom with large windows, full bath, laundry and storage rooms with shelving, garage entry and outside entry, perfect for nanny or in-law suite! Located just off Bradley Blvd. and Woodhaven Drive, and backing to nearly 70 acres of Landon School with lots of trees and recreational areas. All of this just minutes to downtown Bethesda and all it has to offer. Whitman school district.
This property is off market, which means it's not currently listed for sale or rent on Zillow. This may be different from what's available on other websites or public sources.


