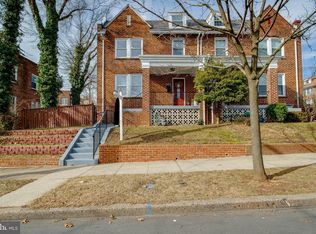Opens have been cancelled For more info visit: http://www.homevisit.com/mlsTour?ver=1&id=75173 **New Roof & Solar Panels - 1.7kW unit** Extraordinary DC Neighborhood – Brightwood! In the shadow of the legendary Walter Reed Hospital and cradled by the serene forested parklands of Rock Creek Park Brightwood is ideally sited and considered one of Washington’s best neighborhoods. It also continues to gain popularity with prospective homeowners. The western side of the neighborhood is bordered by Rock Creek Park and Crestwood, one of the, if not the premier neighborhoods on the upper east side of the park. The William H. G. Fitzgerald Tennis Stadium and adjacent tennis courts, playground, soccer fields, Cater Barron Amphitheatre and Fort Stevens Recreation Center are all within the area. Local shopping is located all along Georgia Ave. and residents have easy access to Silver Spring, Takoma Park, the Beltway and Downtown areas by way of Georgia Ave. and North Capitol St. This residence offers the best of all worlds. Around the corner from acres of park trails, this home is just a short jaunt to favorite city spots! The Residence - Front walk leads to a covered front porch - Gorgeous hardwood floors extend throughout much of the home and crown molding in living room & dining room and glass knob door handles lend great character to the home - Kitchen reovated in 2007 with a wall of cabinets added. Gas range, large attractive double farm sink, wood butchers block, granite counters, tile floor and glass tile backsplash. GE Fridge, Frigidaire DW & 4 burner gas stove. - First floor sunroom features wood floors, french doors, custom blinds and is a great flexible space with many options to fit your needs! - Upper level features 3 full bedrooms with an additional room that is currently used as a large walk-in closet but could easily be converted to a sitting room, den or office. - Master half bath remodeled with houndstooth tile & pedestol sink - Upstairs full bathroom renovated in 2013 with marble tile -Capitol Builders recently finished the basement. Additions include a large bedroom with windows, lots of deep closet space and recessed lighting. Full bath with a shower added as well as a tool room and storage under stairs. - Exterior features new deck built in 2008 with a new privacy fence, complete with lattice work - Wireless GE security system (Simon XT) connects with phone (Guardian does monthly monitoring currently) - French drains with sump pump & battery backup. - Windows were all replaced in Spring 2010 by Window Universe - Maggiano replaced roof in 2008 and added 1.7kW solar system in 2009 - GE stackable washer / dryer conveys -Swingset will convey -Off-street driveway in rear, garden plat in back - There is a gate for additional storage under deck Property Facts • 4 Bedrooms, 2.5 Bathrooms • Central Heating & Air throughout • Natural Gas Heat and Electric Cooling • 2013 Tax Bill $2,688 • Originally Built in 1932 • Total Building Square Feet: 2196 Neighborhood Amenities Step out & enjoy -- this residence has it all! Restaurants Senbeb Natural Food Andrene's Caribbean Julia's Empanadas Kendejah Haydee's Restaurant Organic Falafel Meridian Restaurant Taqueria DF Turntable Restaurant & Disco Mark's Kitchen Pizza Roma Coffee Starbucks Dunkin' Donuts Qualia Coffee Groceries Family Market Safeway Yes! Organic Market Parks Coolidge Recreation Takoma Community Center Takoma Aquatic Rock Creek Bars Express Lounge Macombo Lounge Cedar Street Tavern Transit – Public Transit Options Include: Red Line Metro 70, 63, 79, 62 Bus Lines Bikeshare 5th & Kennedy
This property is off market, which means it's not currently listed for sale or rent on Zillow. This may be different from what's available on other websites or public sources.

