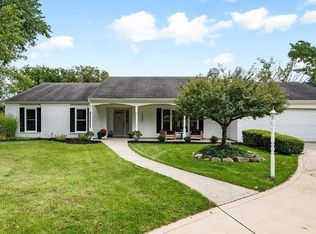Gorgeous drive gives way to a stunning, updated 3 bedroom, 2 bath located in beautiful southwest Fort Wayne. This cozy abode greets you with a spacious front porch where you can sit and greet your guests. Inside gives way to an open layout that blends from room to room. With features like a gorgeous fireplace, a kitchen that has all the counter space you could ever want, and a back patio thats perfect for having a relaxing evening, we're sure you'll fall in love! House includes a complete remodel of the kitchen, living room, dining room, master bathroom as well as upgraded windows, flooring, ceiling treatment, french doors, appliances, light fixtures, hardware & siding. And we can't forget to mention all of this sits on 1.2 acres of land as well!
This property is off market, which means it's not currently listed for sale or rent on Zillow. This may be different from what's available on other websites or public sources.
