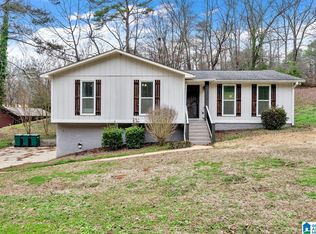Priced From the mid $170s. The Glenhurst floor plan features 3 BR/2 BA, 2,000 square feet, Master Suite - 1st Level, and a 2 Car Garage. The Glenhurst, our most popular one level plan, has a formal living room that can be changed to a fourth bedroom. This plan has some great features like a large dining room with a tray ceiling and 10 ft. ceiling, huge open kitchen/den combination with a high ceiling, separate bedrooms, walk-in closets in all bedrooms, arch doorways, and a gas fireplace with at TV niche above. A very livable home for families or empty nesters. Features include: 'Old World' style architecture, arch doorways throughout, brick fronts with low maintenance vinyl, insulated garage doors, 4th bedroom option in place of the 2nd living room, 9 and 10 foot ceilings, garden tub with separate shower, gas fireplace with TV niche above, heat pump with gas piggyback furnace, two car attached garage, and more.
This property is off market, which means it's not currently listed for sale or rent on Zillow. This may be different from what's available on other websites or public sources.
