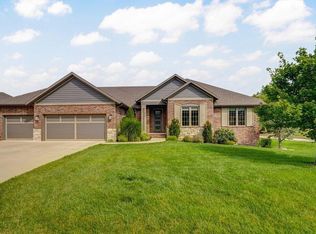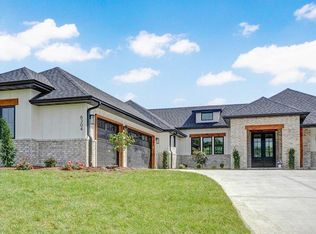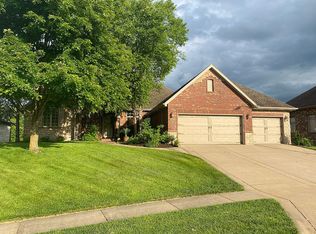New construction home in wonderfully secluded subdivision with City Utilities & Springfield schools Field, Pershing & Glendale. The 5 Bedrooms, 4 Baths plus office/exercise room provide ample room for everyone. Great open floor plan with hardwoods in main living areas. Kitchen has gas cook top, wall oven, granite counter tops, walk-in pantry, and painted & stained cabinetry. Two gas-log fireplaces. Mud room with cubbies & office nook convenient to kitchen. Large area next to the walk-out basement family room would allow a pool/game table. Wonderful views from the 3 decks & 1 patio for lots of outdoor entertaining or play. All of this on a Corner lot, with sprinkler system, on dead-end street. You will love the 'feel' of this well-maintained subdivision that is just minutes from 60 & 65.
This property is off market, which means it's not currently listed for sale or rent on Zillow. This may be different from what's available on other websites or public sources.



