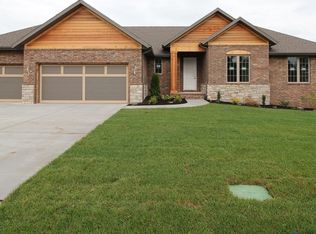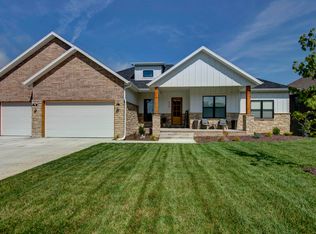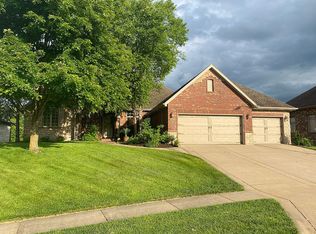Closed
Price Unknown
6307 S Ridge Crossing Avenue, Ozark, MO 65721
5beds
4,004sqft
Single Family Residence
Built in 2017
0.42 Acres Lot
$670,500 Zestimate®
$--/sqft
$3,651 Estimated rent
Home value
$670,500
$637,000 - $704,000
$3,651/mo
Zestimate® history
Loading...
Owner options
Explore your selling options
What's special
Amazing SE Springfield location for this beautiful one-owner home! Located on a corner lot overlooking the neighborhood lake of Granite Springs--a small neighborhood just minutes from Hwy 65 & Evans Rd. Ozark address but with Springfield City Utilities and SPRINGFIELD SCHOOL DISTRICT: Field, Pershing & Glendale. This home offers 3 main-level Bedrooms, 2 Bedrooms in the basement, 4 baths, office/exercise room in the basement with modern barn doors & multiple living areas. Check out all the amazing closet space & custom shades throughout! New carpet in master bedroom, on stairs & in downstairs living. You will love the open living/kitchen/dining concept! Kitchen amenities include gas cook top, pot filler, wall oven, counter-depth refrigerator, granite countertops, walk-in pantry, painted & stained cabinetry. The drop zone off the garage includes cubbies & a desk that's convenient to the kitchen. The basement has a 2nd bedroom suite, custom wet bar & room for a game/pool table. Basement bonus areas: safe room off mechanical room and a separate storage room! Amazing views from the multiple decks & patio and there's room for outdoor entertaining & playing in the fully fenced backyard. The lawn has front & back irrigation plus nice mature landscaping. This home has it all and is ready for you to make it your own!
Zillow last checked: 8 hours ago
Listing updated: January 22, 2026 at 11:49am
Listed by:
Lydia Eck 417-425-6955,
Keller Williams,
Jeremy A Eck 417-425-2074,
Keller Williams
Bought with:
Erin K. Heslin
Keller Williams
Source: SOMOMLS,MLS#: 60249154
Facts & features
Interior
Bedrooms & bathrooms
- Bedrooms: 5
- Bathrooms: 4
- Full bathrooms: 4
Primary bedroom
- Area: 247.5
- Dimensions: 16.5 x 15
Bedroom 2
- Description: Aprx Room Sizes: 14' x 13'4' irregular
Bedroom 3
- Description: Aprx Room Sizes: 11'8' x 15'6' irr
Bedroom 4
- Area: 194.56
- Dimensions: 16 x 12.16
Bedroom 5
- Area: 213.92
- Dimensions: 15.66 x 13.66
Deck
- Description: Aprx Room Sizes: 10' x 15' covered
Dining area
- Area: 379.75
- Dimensions: 26.5 x 14.33
Family room
- Description: Aprx Room Sizes: 29'10' x 29'6' irr
Living room
- Area: 302.71
- Dimensions: 19.33 x 15.66
Office
- Description: Aprx Room Sizes: 10'8' x 11'8' or exercise room
Heating
- Forced Air, Natural Gas
Cooling
- Central Air, Ceiling Fan(s)
Appliances
- Included: Gas Cooktop, Gas Water Heater, Built-In Electric Oven, Exhaust Fan, Microwave, Refrigerator, Disposal, Dishwasher
- Laundry: Main Level, W/D Hookup
Features
- Wet Bar, Granite Counters, Vaulted Ceiling(s), Tray Ceiling(s), High Ceilings, Walk-In Closet(s), Walk-in Shower
- Flooring: Carpet, Tile, Hardwood
- Windows: Blinds, Double Pane Windows
- Basement: Walk-Out Access,Finished,Full
- Attic: Pull Down Stairs
- Has fireplace: Yes
- Fireplace features: Living Room, Two or More, Basement, Gas
Interior area
- Total structure area: 4,004
- Total interior livable area: 4,004 sqft
- Finished area above ground: 2,002
- Finished area below ground: 2,002
Property
Parking
- Total spaces: 3
- Parking features: Garage - Attached
- Attached garage spaces: 3
Features
- Levels: One
- Stories: 1
- Patio & porch: Patio, Covered, Deck
- Exterior features: Rain Gutters
- Fencing: Metal
- Has view: Yes
- View description: Water
- Has water view: Yes
- Water view: Water
Lot
- Size: 0.42 Acres
- Dimensions: 127 x 143
- Features: Sprinklers In Front, Dead End Street, Sprinklers In Rear, Corner Lot, Landscaped, Easements, Curbs
Details
- Parcel number: 881929400047
Construction
Type & style
- Home type: SingleFamily
- Architectural style: Other
- Property subtype: Single Family Residence
Materials
- Wood Siding, Stone, Brick
- Foundation: Poured Concrete
- Roof: Composition
Condition
- Year built: 2017
Utilities & green energy
- Sewer: Public Sewer
- Water: Public
Green energy
- Energy efficient items: High Efficiency - 90%+
Community & neighborhood
Security
- Security features: Smoke Detector(s)
Location
- Region: Ozark
- Subdivision: Granite Springs
HOA & financial
HOA
- HOA fee: $400 annually
- Services included: Common Area Maintenance, Trash
Other
Other facts
- Listing terms: Cash,Conventional
- Road surface type: Asphalt, Concrete
Price history
| Date | Event | Price |
|---|---|---|
| 10/3/2023 | Sold | -- |
Source: | ||
| 9/4/2023 | Pending sale | $649,900$162/sqft |
Source: | ||
| 9/1/2023 | Price change | $649,900-0.8%$162/sqft |
Source: | ||
| 8/8/2023 | Listed for sale | $654,900+45.6%$164/sqft |
Source: | ||
| 12/22/2017 | Sold | -- |
Source: Agent Provided Report a problem | ||
Public tax history
| Year | Property taxes | Tax assessment |
|---|---|---|
| 2025 | $4,816 +2.4% | $96,660 +10.3% |
| 2024 | $4,704 +0.6% | $87,670 |
| 2023 | $4,677 +8.8% | $87,670 +11.4% |
Find assessor info on the county website
Neighborhood: 65721
Nearby schools
GreatSchools rating
- 5/10Field Elementary SchoolGrades: K-5Distance: 4.4 mi
- 6/10Pershing Middle SchoolGrades: 6-8Distance: 5.3 mi
- 8/10Glendale High SchoolGrades: 9-12Distance: 4.6 mi
Schools provided by the listing agent
- Elementary: SGF-Field
- Middle: SGF-Pershing
- High: SGF-Glendale
Source: SOMOMLS. This data may not be complete. We recommend contacting the local school district to confirm school assignments for this home.



