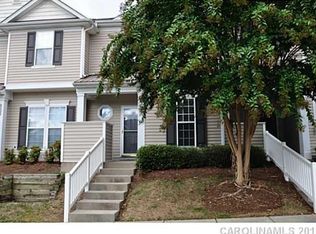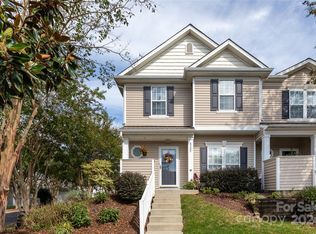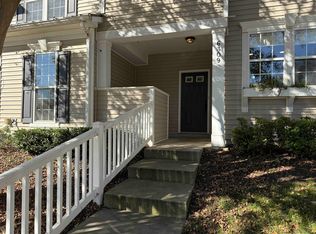Closed
$259,900
6307 Rhodins Ln, Indian Land, SC 29707
2beds
1,203sqft
Townhouse
Built in 2003
0.03 Acres Lot
$263,200 Zestimate®
$216/sqft
$1,725 Estimated rent
Home value
$263,200
$240,000 - $290,000
$1,725/mo
Zestimate® history
Loading...
Owner options
Explore your selling options
What's special
Welcome to this well maintained Townhome located in Arlington, Indian Land. Close to shopping and restaurants. The open concept freshly painted floor plan offers gas fireplace, plenty of room in the kitchen, Dining and living areas to entertain.Kitchen has newly refinished Cabinets, Microwave(2025), garbage disposal, Electric Range (2024), beautiful new Quartz Countertops with new wide sink and modern faucets. New Vinyl Plank floor(2025). Washer and Dryer also convey with the home. Vinyl Plank Floors in main Living area painted downstairs. Upstairs there are 2 separate generous sized Bedrooms with full baths and walk in Closets. Semi private patio with French doors and convenient extra storage room area outside. . Neighborhood offers Clubhouse,Game Courts,Playground,Sidewalks,Dog Recreation Area. Don't miss this home
Zillow last checked: 8 hours ago
Listing updated: July 12, 2025 at 12:20pm
Listing Provided by:
Arlette Guerra De Hurtado arletteguerra@gmail.com,
AG Property Management Inc
Bought with:
Shannan Rogers
WD Realty Group LLC
Source: Canopy MLS as distributed by MLS GRID,MLS#: 4268526
Facts & features
Interior
Bedrooms & bathrooms
- Bedrooms: 2
- Bathrooms: 3
- Full bathrooms: 2
- 1/2 bathrooms: 1
Primary bedroom
- Level: Upper
- Area: 121 Square Feet
- Dimensions: 11' 0" X 11' 0"
Heating
- Central
Cooling
- Central Air
Appliances
- Included: Dishwasher, Disposal, Electric Range, Microwave, Refrigerator, Washer/Dryer
- Laundry: Laundry Closet
Features
- Flooring: Carpet, Vinyl
- Has basement: No
- Fireplace features: Great Room
Interior area
- Total structure area: 1,203
- Total interior livable area: 1,203 sqft
- Finished area above ground: 1,203
- Finished area below ground: 0
Property
Parking
- Total spaces: 2
- Parking features: Assigned, Parking Space(s)
- Uncovered spaces: 2
Features
- Levels: Two
- Stories: 2
- Entry location: Main
Lot
- Size: 0.03 Acres
- Dimensions: 18 x 64 x 18 x 64
Details
- Parcel number: 0008A0B016.00
- Zoning: PDD
- Special conditions: Standard
Construction
Type & style
- Home type: Townhouse
- Property subtype: Townhouse
Materials
- Vinyl
- Foundation: Slab
- Roof: Composition
Condition
- New construction: No
- Year built: 2003
Utilities & green energy
- Sewer: Public Sewer
- Water: City
Community & neighborhood
Location
- Region: Indian Land
- Subdivision: Arlington
HOA & financial
HOA
- Has HOA: Yes
- HOA fee: $216 monthly
Other
Other facts
- Listing terms: Cash,Conventional,FHA
- Road surface type: None, Paved
Price history
| Date | Event | Price |
|---|---|---|
| 7/9/2025 | Sold | $259,900$216/sqft |
Source: | ||
| 6/7/2025 | Listed for sale | $259,900+159.9%$216/sqft |
Source: | ||
| 12/12/2013 | Sold | $100,000+22.7%$83/sqft |
Source: | ||
| 4/7/2011 | Sold | $81,500+3160%$68/sqft |
Source: Public Record Report a problem | ||
| 3/3/2011 | Sold | $2,500$2/sqft |
Source: Public Record Report a problem | ||
Public tax history
Tax history is unavailable.
Find assessor info on the county website
Neighborhood: Indian Land
Nearby schools
GreatSchools rating
- 10/10Harrisburg Elementary SchoolGrades: K-4Distance: 1.1 mi
- 4/10Indian Land Middle SchoolGrades: 6-8Distance: 3.5 mi
- 7/10Indian Land High SchoolGrades: 9-12Distance: 8.4 mi
Schools provided by the listing agent
- Elementary: Harrisburg
- Middle: Indian Land
- High: Indian Land
Source: Canopy MLS as distributed by MLS GRID. This data may not be complete. We recommend contacting the local school district to confirm school assignments for this home.
Get a cash offer in 3 minutes
Find out how much your home could sell for in as little as 3 minutes with a no-obligation cash offer.
Estimated market value
$263,200


