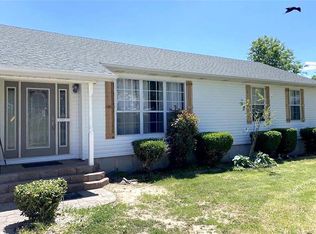Closed
Listing Provided by:
Matthew E McClelland 314-922-7767,
RE/MAX Today,
Sarah D Sullentrup 636-390-8575,
RE/MAX Today
Bought with: Redfin Corporation
Price Unknown
6307 Rainbow Rdg, Washington, MO 63090
3beds
1,247sqft
Single Family Residence
Built in 1995
0.71 Acres Lot
$276,000 Zestimate®
$--/sqft
$1,737 Estimated rent
Home value
$276,000
$262,000 - $290,000
$1,737/mo
Zestimate® history
Loading...
Owner options
Explore your selling options
What's special
This is it! Are you looking for more space between neighbors and just minutes from your favorite stores? Look no further - this beautiful ranch has just what you're looking for! It's nestled around some mature trees that sits on .7 acres. It has 3 bedrooms, 3 full baths. In the Great Room it has a wood burning fire place with vaulted ceilings for that open concept. The kitchen has custom cabinets, a breakfast bar and stainless steel appliances. All 3 bedrooms and laundry room are on the main level for added convenience. The lower level has a full bath and a finished off room that can be a sitting room, weight room, den, office whatever you'd like it to be and the rest is for your finishing touches. So many great features outside. There is a 12x16 deck right off of the dining room (will be completed), a 12x16 Utility Barn, and a 12x16 Lean-to, a firepit, and a concrete driveway with aggregate along the edges and walkway. Come check it out!
Zillow last checked: 8 hours ago
Listing updated: April 28, 2025 at 06:29pm
Listing Provided by:
Matthew E McClelland 314-922-7767,
RE/MAX Today,
Sarah D Sullentrup 636-390-8575,
RE/MAX Today
Bought with:
Doug Muensterman, 2016039918
Redfin Corporation
Source: MARIS,MLS#: 23068521 Originating MLS: Franklin County Board of REALTORS
Originating MLS: Franklin County Board of REALTORS
Facts & features
Interior
Bedrooms & bathrooms
- Bedrooms: 3
- Bathrooms: 3
- Full bathrooms: 3
- Main level bathrooms: 2
- Main level bedrooms: 3
Primary bedroom
- Features: Floor Covering: Carpeting
- Level: Main
- Area: 169
- Dimensions: 13x13
Bedroom
- Features: Floor Covering: Carpeting
- Level: Main
- Area: 108
- Dimensions: 12x9
Bedroom
- Features: Floor Covering: Carpeting
- Level: Main
- Area: 99
- Dimensions: 11x9
Dining room
- Features: Floor Covering: Ceramic Tile
- Level: Main
- Area: 90
- Dimensions: 10x9
Great room
- Features: Floor Covering: Vinyl
- Level: Main
- Area: 195
- Dimensions: 15x13
Kitchen
- Features: Floor Covering: Ceramic Tile
- Level: Main
- Area: 80
- Dimensions: 10x8
Laundry
- Features: Floor Covering: Ceramic Tile
- Level: Main
- Area: 56
- Dimensions: 8x7
Other
- Features: Floor Covering: Ceramic Tile
- Level: Main
- Area: 32
- Dimensions: 8x4
Heating
- Electric, Forced Air
Cooling
- Ceiling Fan(s), Central Air, Electric
Appliances
- Included: Electric Water Heater, Dishwasher, Disposal, Microwave, Electric Range, Electric Oven
- Laundry: Main Level
Features
- Double Vanity, Shower, Entrance Foyer, Open Floorplan, Vaulted Ceiling(s), Dining/Living Room Combo, Kitchen/Dining Room Combo, Custom Cabinetry
- Flooring: Carpet
- Doors: Panel Door(s), Sliding Doors
- Basement: Full,Partially Finished,Storage Space
- Number of fireplaces: 1
- Fireplace features: Wood Burning, Great Room
Interior area
- Total structure area: 1,247
- Total interior livable area: 1,247 sqft
- Finished area above ground: 1,247
Property
Parking
- Total spaces: 2
- Parking features: Attached, Covered, Garage, Garage Door Opener, Off Street, Oversized
- Attached garage spaces: 2
Features
- Levels: One
- Patio & porch: Deck, Patio
Lot
- Size: 0.71 Acres
Details
- Additional structures: Shed(s)
- Parcel number: 1083300017013560
- Special conditions: Standard
Construction
Type & style
- Home type: SingleFamily
- Architectural style: Ranch,Traditional
- Property subtype: Single Family Residence
Materials
- Vinyl Siding
Condition
- Year built: 1995
Utilities & green energy
- Sewer: Public Sewer
- Water: Public
- Utilities for property: Underground Utilities
Community & neighborhood
Security
- Security features: Smoke Detector(s)
Location
- Region: Washington
- Subdivision: Emerald City
HOA & financial
HOA
- HOA fee: $125 quarterly
- Services included: Other
Other
Other facts
- Listing terms: Cash,FHA,Conventional,USDA Loan,VA Loan
- Ownership: Private
- Road surface type: Concrete
Price history
| Date | Event | Price |
|---|---|---|
| 1/12/2024 | Sold | -- |
Source: | ||
| 11/30/2023 | Contingent | $250,000$200/sqft |
Source: | ||
| 11/20/2023 | Listed for sale | $250,000+71.4%$200/sqft |
Source: | ||
| 3/24/2021 | Listing removed | -- |
Source: Owner | ||
| 12/18/2015 | Sold | -- |
Source: | ||
Public tax history
| Year | Property taxes | Tax assessment |
|---|---|---|
| 2024 | $1,439 +0.3% | $26,682 |
| 2023 | $1,435 +2% | $26,682 +2.1% |
| 2022 | $1,406 +0.3% | $26,131 |
Find assessor info on the county website
Neighborhood: 63090
Nearby schools
GreatSchools rating
- 5/10South Point Elementary SchoolGrades: K-6Distance: 4.9 mi
- 5/10Washington Middle SchoolGrades: 7-8Distance: 2.1 mi
- 7/10Washington High SchoolGrades: 9-12Distance: 2.2 mi
Schools provided by the listing agent
- Elementary: South Point Elem.
- Middle: Washington Middle
- High: Washington High
Source: MARIS. This data may not be complete. We recommend contacting the local school district to confirm school assignments for this home.
