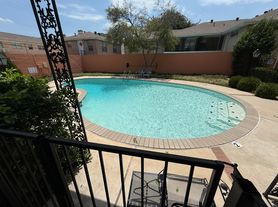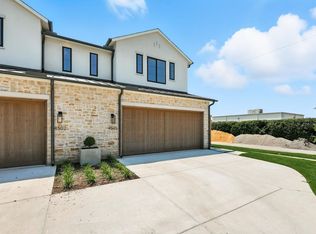Welcome to 6307 Deloache Avenue, a distinguished residence in the heart of Preston Hollow. Situated on an expansive 0.85-acre lot, this 4-bedroom, 3.5-bathroom home offers timeless design and versatile living spaces. The grand foyer features a sweeping staircase, chandelier, and hardwood flooring, opening to elegant formal dining and living area anchored by a fireplace. The chef's kitchen is appointed with granite countertops, a gas range, double ovens, built-in refrigerator, and seamless flow to the impressive 39x13 sunroom with views of the sparkling pool. A versatile bonus room with built-in cabinetry and French doors connects to the outdoor living space and guest suite with a remodeled bath, offering direct pool access. Upstairs, the spacious primary suite includes a generous walk-in closet, dual vanities, and a stand-up shower. Two additional bedrooms and updated baths complete the upper level, with new carpet throughout each bedroom. Additional features include a spacious 2-car garage with extensive storage space, providing both convenience and functionality. Located just minutes from Preston Hollow Park, this home combines classic charm with modern updates in one of Dallas' most sought-after neighborhoods. 2025-10-07
House for rent
$7,500/mo
6307 Deloache Ave, Dallas, TX 75225
4beds
4,056sqft
Price may not include required fees and charges.
Singlefamily
Available now
-- Pets
Central air
-- Laundry
2 Attached garage spaces parking
Fireplace
What's special
Remodeled bathUpdated bathsHardwood flooringGrand foyerOutdoor living spaceGranite countertopsNew carpet
- 5 days |
- -- |
- -- |
Travel times
Looking to buy when your lease ends?
Consider a first-time homebuyer savings account designed to grow your down payment with up to a 6% match & 3.83% APY.
Facts & features
Interior
Bedrooms & bathrooms
- Bedrooms: 4
- Bathrooms: 4
- Full bathrooms: 3
- 1/2 bathrooms: 1
Heating
- Fireplace
Cooling
- Central Air
Appliances
- Included: Dishwasher, Microwave, Refrigerator
Features
- Walk In Closet
- Flooring: Carpet, Hardwood
- Has fireplace: Yes
Interior area
- Total interior livable area: 4,056 sqft
Video & virtual tour
Property
Parking
- Total spaces: 2
- Parking features: Attached, Other
- Has attached garage: Yes
- Details: Contact manager
Features
- Exterior features: Walk In Closet
Details
- Parcel number: 005469000069A0000
Construction
Type & style
- Home type: SingleFamily
- Property subtype: SingleFamily
Condition
- Year built: 1939
Community & HOA
Location
- Region: Dallas
Financial & listing details
- Lease term: Contact For Details
Price history
| Date | Event | Price |
|---|---|---|
| 10/14/2025 | Listed for rent | $7,500$2/sqft |
Source: Zillow Rentals | ||
| 10/13/2025 | Listing removed | $7,500$2/sqft |
Source: Zillow Rentals | ||
| 8/18/2025 | Listed for rent | $7,500$2/sqft |
Source: Zillow Rentals | ||

