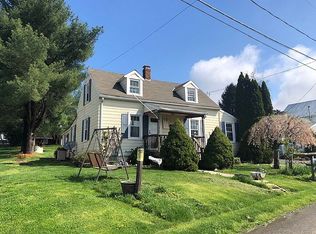Sold for $436,000 on 04/28/25
$436,000
6307 Appletown Rd, Boonsboro, MD 21713
3beds
1,680sqft
Single Family Residence
Built in 1998
1 Acres Lot
$439,600 Zestimate®
$260/sqft
$2,242 Estimated rent
Home value
$439,600
$387,000 - $501,000
$2,242/mo
Zestimate® history
Loading...
Owner options
Explore your selling options
What's special
Welcome to this well built, lovingly maintained ranch style home nestled in a lovely Boonsboro location. Siting on corner lot of just over an acre, this home offers 3 bedrooms and 2 full bathrooms, hardwood flooring in living, dining and hallway, and the bedrooms are carpeted. The kitchen is equipped with a Jenn-Air cooktop with down draft, wall convection oven, large island and plenty of cabinets, Corian countertops, and a breakfast area that opens to a covered deck (composite) to enjoy the mountain views! Also, a separate dining room, which could also serve as a multipurpose space. The Primary bedroom opens to the Primary bathroom with jetted tube, and separate walk in shower. The full unfinished basement has ceilings over 8 foot and is ready for finishing with your creative touches, and pellet stove in basement. The electric heat pump with propane backup is just 5 years old. With a convenient and spacious attached two car garage with inside access to the kitchen. Additionally, ***detached 3 garages PLUS a worshop***! The paved driveway wraps around the house with an additional parking pad! This home is a must see, and it wont last long!
Zillow last checked: 8 hours ago
Listing updated: May 06, 2025 at 03:25am
Listed by:
Chris Dickerson 301-992-8467,
The Glocker Group Realty Results,
Co-Listing Agent: Carol M. Mcnamee 240-520-2900,
The Glocker Group Realty Results
Bought with:
Caleb Gee
The Glocker Group Realty Results
Source: Bright MLS,MLS#: MDWA2027316
Facts & features
Interior
Bedrooms & bathrooms
- Bedrooms: 3
- Bathrooms: 2
- Full bathrooms: 2
- Main level bathrooms: 2
- Main level bedrooms: 3
Primary bedroom
- Level: Main
Bedroom 2
- Level: Main
Bedroom 3
- Level: Main
Primary bathroom
- Level: Main
Basement
- Level: Lower
Breakfast room
- Level: Main
Dining room
- Level: Main
Other
- Level: Main
Kitchen
- Level: Main
Living room
- Level: Main
Heating
- Heat Pump, Electric, Propane
Cooling
- Central Air, Electric
Appliances
- Included: Electric Water Heater
Features
- Soaking Tub, Bathroom - Tub Shower, Bathroom - Walk-In Shower, Breakfast Area, Ceiling Fan(s), Combination Kitchen/Dining, Dining Area, Entry Level Bedroom, Formal/Separate Dining Room, Kitchen Island, Primary Bath(s), Walk-In Closet(s)
- Flooring: Carpet, Wood
- Basement: Full,Interior Entry,Rear Entrance,Sump Pump,Unfinished,Drainage System
- Has fireplace: No
- Fireplace features: Pellet Stove
Interior area
- Total structure area: 3,360
- Total interior livable area: 1,680 sqft
- Finished area above ground: 1,680
- Finished area below ground: 0
Property
Parking
- Total spaces: 14
- Parking features: Garage Faces Rear, Garage Door Opener, Inside Entrance, Asphalt, Driveway, Private, Attached, Detached
- Attached garage spaces: 4
- Uncovered spaces: 10
Accessibility
- Accessibility features: None
Features
- Levels: One
- Stories: 1
- Pool features: None
- Has spa: Yes
- Spa features: Bath
- Has view: Yes
- View description: Mountain(s)
Lot
- Size: 1 Acres
- Features: Rural
Details
- Additional structures: Above Grade, Below Grade
- Parcel number: 2206006191
- Zoning: P
- Special conditions: Standard
Construction
Type & style
- Home type: SingleFamily
- Architectural style: Ranch/Rambler
- Property subtype: Single Family Residence
Materials
- Brick, Vinyl Siding
- Foundation: Block
Condition
- New construction: No
- Year built: 1998
Utilities & green energy
- Sewer: Septic Exists
- Water: Well
Community & neighborhood
Location
- Region: Boonsboro
- Subdivision: Boonsboro
Other
Other facts
- Listing agreement: Exclusive Right To Sell
- Ownership: Fee Simple
Price history
| Date | Event | Price |
|---|---|---|
| 4/28/2025 | Sold | $436,000+3.8%$260/sqft |
Source: | ||
| 3/6/2025 | Pending sale | $419,900$250/sqft |
Source: | ||
| 3/3/2025 | Listed for sale | $419,900$250/sqft |
Source: | ||
Public tax history
| Year | Property taxes | Tax assessment |
|---|---|---|
| 2025 | $4,087 +16.5% | $387,233 +14.8% |
| 2024 | $3,507 +7.8% | $337,200 +7.8% |
| 2023 | $3,253 +8.5% | $312,800 -7.2% |
Find assessor info on the county website
Neighborhood: 21713
Nearby schools
GreatSchools rating
- 6/10Boonsboro Elementary SchoolGrades: PK-5Distance: 1.8 mi
- 8/10Boonsboro Middle SchoolGrades: 6-8Distance: 1.9 mi
- 8/10Boonsboro High SchoolGrades: 9-12Distance: 1.9 mi
Schools provided by the listing agent
- District: Washington County Public Schools
Source: Bright MLS. This data may not be complete. We recommend contacting the local school district to confirm school assignments for this home.

Get pre-qualified for a loan
At Zillow Home Loans, we can pre-qualify you in as little as 5 minutes with no impact to your credit score.An equal housing lender. NMLS #10287.
Sell for more on Zillow
Get a free Zillow Showcase℠ listing and you could sell for .
$439,600
2% more+ $8,792
With Zillow Showcase(estimated)
$448,392