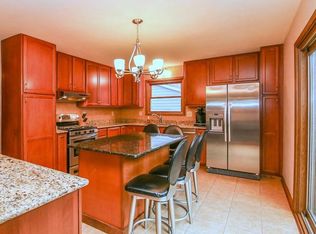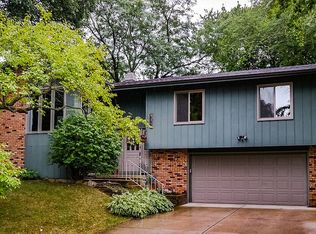Closed
$440,000
6306 Walden Way, Madison, WI 53719
3beds
2,213sqft
Single Family Residence
Built in 1978
0.26 Acres Lot
$336,800 Zestimate®
$199/sqft
$2,399 Estimated rent
Home value
$336,800
$317,000 - $357,000
$2,399/mo
Zestimate® history
Loading...
Owner options
Explore your selling options
What's special
Nice ranch home with tons of potential in great west-side neighborhood. Bring your design ideas and make this home yours. Spacious floor plan with large eat-in kitchen, dining room, and living room with wood-burning fireplace. Privacy door for primary bedroom and bathroom, plus another main floor full bathroom. Large closets throughout. Finished lower level with large family room and bonus room. Extra deep, oversized 2+ car garage. Private, wooded backyard with stone patio. Newer roof, siding and windows. Water heater new in 2021, newer refrigerator and washer. Seller has never lived in property and is selling in as-is condition.
Zillow last checked: 8 hours ago
Listing updated: November 15, 2024 at 06:17pm
Listed by:
Judy Kalscheur Cell:608-770-5757,
Restaino & Associates
Bought with:
Judy Kalscheur
Source: WIREX MLS,MLS#: 1987973 Originating MLS: South Central Wisconsin MLS
Originating MLS: South Central Wisconsin MLS
Facts & features
Interior
Bedrooms & bathrooms
- Bedrooms: 3
- Bathrooms: 2
- Full bathrooms: 2
- Main level bedrooms: 3
Primary bedroom
- Level: Main
- Area: 266
- Dimensions: 14 x 19
Bedroom 2
- Level: Main
- Area: 144
- Dimensions: 12 x 12
Bedroom 3
- Level: Main
- Area: 108
- Dimensions: 12 x 9
Bathroom
- Features: At least 1 Tub, Master Bedroom Bath: Full, Master Bedroom Bath, Master Bedroom Bath: Tub/Shower Combo
Dining room
- Level: Main
- Area: 120
- Dimensions: 12 x 10
Family room
- Level: Lower
- Area: 493
- Dimensions: 29 x 17
Kitchen
- Level: Main
- Area: 204
- Dimensions: 17 x 12
Living room
- Level: Main
- Area: 234
- Dimensions: 18 x 13
Heating
- Natural Gas, Forced Air
Cooling
- Central Air
Appliances
- Included: Refrigerator, Dishwasher, Disposal, Washer, Water Softener
Features
- Basement: Full,Partially Finished
Interior area
- Total structure area: 2,213
- Total interior livable area: 2,213 sqft
- Finished area above ground: 1,334
- Finished area below ground: 879
Property
Parking
- Total spaces: 2
- Parking features: 2 Car, Attached, Garage Door Opener
- Attached garage spaces: 2
Features
- Levels: One
- Stories: 1
- Patio & porch: Patio
Lot
- Size: 0.26 Acres
- Dimensions: 0.26
- Features: Wooded, Sidewalks
Details
- Parcel number: 060801403118
- Zoning: R1
- Special conditions: Arms Length
Construction
Type & style
- Home type: SingleFamily
- Architectural style: Ranch
- Property subtype: Single Family Residence
Materials
- Vinyl Siding
Condition
- 21+ Years
- New construction: No
- Year built: 1978
Utilities & green energy
- Sewer: Public Sewer
- Water: Public
- Utilities for property: Cable Available
Community & neighborhood
Location
- Region: Madison
- Subdivision: Meadowood
- Municipality: Madison
Price history
| Date | Event | Price |
|---|---|---|
| 7/10/2025 | Sold | $440,000+35.3%$199/sqft |
Source: Public Record | ||
| 11/15/2024 | Sold | $325,100+8.4%$147/sqft |
Source: | ||
| 10/29/2024 | Pending sale | $299,900$136/sqft |
Source: | ||
| 10/28/2024 | Contingent | $299,900$136/sqft |
Source: | ||
| 10/23/2024 | Listed for sale | $299,900$136/sqft |
Source: | ||
Public tax history
| Year | Property taxes | Tax assessment |
|---|---|---|
| 2024 | $7,153 +5.9% | $365,400 +9% |
| 2023 | $6,754 | $335,200 +11% |
| 2022 | -- | $302,000 +15% |
Find assessor info on the county website
Neighborhood: Maple-Prairie
Nearby schools
GreatSchools rating
- 7/10Huegel Elementary SchoolGrades: PK-5Distance: 0.3 mi
- 4/10Toki Middle SchoolGrades: 6-8Distance: 1.2 mi
- 8/10Memorial High SchoolGrades: 9-12Distance: 2.9 mi
Schools provided by the listing agent
- Elementary: Huegel
- Middle: Toki
- High: Memorial
- District: Madison
Source: WIREX MLS. This data may not be complete. We recommend contacting the local school district to confirm school assignments for this home.

Get pre-qualified for a loan
At Zillow Home Loans, we can pre-qualify you in as little as 5 minutes with no impact to your credit score.An equal housing lender. NMLS #10287.
Sell for more on Zillow
Get a free Zillow Showcase℠ listing and you could sell for .
$336,800
2% more+ $6,736
With Zillow Showcase(estimated)
$343,536
