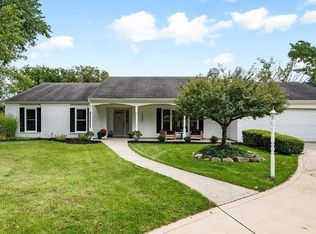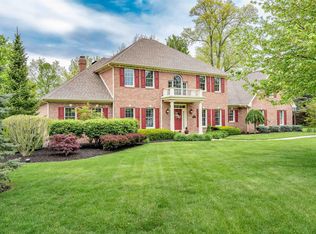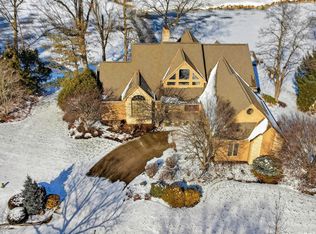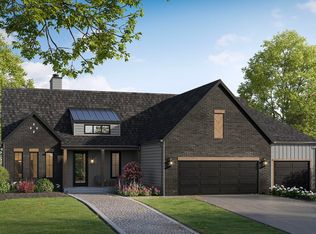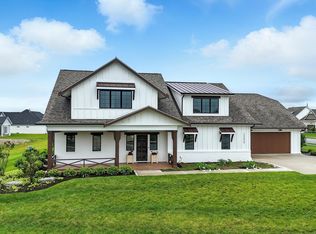Nestled on over 1.5 acres of partially wooded land in the highly sought-after Southwest Allen County School District, this exceptional home offers the rare combination of privacy and convenience—feeling delightfully secluded while just minutes from shopping, dining, and everyday amenities. The thoughtfully designed main level showcases a spacious primary suite featuring double vanities, a relaxing jetted tub, and a separate shower—your own private retreat. Just off the foyer, a versatile living space provides the flexibility to serve as a formal sitting room, home office, or den. A conveniently located main-level laundry room adds ease to daily living. The kitchen is perfectly suited for both everyday use and entertaining, offering a center island, breakfast nook, and effortless flow to a sun-filled porch overlooking the peaceful backyard. Recent updates include new flooring throughout the main level, new lighting fixtures, and updated switches and outlet covers, adding a fresh, modern feel. The kitchen is further enhanced by a new refrigerator and dishwasher. Upstairs, new carpet highlights the generously sized bedrooms and loft area. Each bedroom enjoys access to a full bathroom, while custom blinds in all upstairs bedrooms and the loft add both style and privacy. The walk-out basement significantly expands the living space, complete with a second kitchen and bar—ideal for gatherings—along with a fourth bedroom and full bathroom, plus the option to easily convert additional space into a fifth bedroom, making it ideal for guests or multi-generational living. A new refrigerator in the lower level adds convenience for entertaining and extended stays. Outdoor living is equally impressive, featuring a repainted deck (fall 2025) and a serene, park-like setting. Additional highlights include a 3-car attached garage and a peaceful atmosphere that truly feels like an escape from it all, while still keeping you close to everything you need.
Active
$739,900
6306 W Hamilton Rd S, Fort Wayne, IN 46814
4beds
4,448sqft
Est.:
Single Family Residence
Built in 1992
1.62 Acres Lot
$714,100 Zestimate®
$--/sqft
$-- HOA
What's special
Repainted deckSerene park-like settingSpacious primary suiteDouble vanitiesBreakfast nookVersatile living spaceRelaxing jetted tub
- 32 days |
- 4,194 |
- 112 |
Zillow last checked: 8 hours ago
Listing updated: January 14, 2026 at 07:19am
Listed by:
Martin Brandenberger Cell:260-438-4663,
Coldwell Banker Real Estate Group
Source: IRMLS,MLS#: 202601384
Tour with a local agent
Facts & features
Interior
Bedrooms & bathrooms
- Bedrooms: 4
- Bathrooms: 5
- Full bathrooms: 4
- 1/2 bathrooms: 1
- Main level bedrooms: 1
Bedroom 1
- Level: Main
Bedroom 2
- Level: Upper
Dining room
- Level: Main
- Area: 180
- Dimensions: 15 x 12
Family room
- Level: Lower
- Area: 418
- Dimensions: 22 x 19
Kitchen
- Level: Main
- Area: 225
- Dimensions: 15 x 15
Living room
- Level: Main
- Area: 418
- Dimensions: 22 x 19
Office
- Level: Upper
- Area: 130
- Dimensions: 13 x 10
Heating
- Natural Gas, Forced Air
Cooling
- Central Air
Appliances
- Included: Disposal, Dishwasher, Microwave, Refrigerator, Double Oven, Electric Range, Water Softener Owned
- Laundry: Electric Dryer Hookup
Features
- 1st Bdrm En Suite, Bar, Sound System, Bookcases, Ceiling-9+, Ceiling Fan(s), Walk-In Closet(s), Split Br Floor Plan
- Windows: Blinds
- Basement: Full,Walk-Out Access,Finished,Concrete
- Attic: Storage
- Number of fireplaces: 2
- Fireplace features: Living Room, Basement
Interior area
- Total structure area: 5,048
- Total interior livable area: 4,448 sqft
- Finished area above ground: 2,968
- Finished area below ground: 1,480
Property
Parking
- Total spaces: 3
- Parking features: Attached, Garage Door Opener
- Attached garage spaces: 3
Features
- Levels: Two
- Stories: 2
- Exterior features: Balcony
- Has spa: Yes
- Spa features: Jet/Garden Tub
Lot
- Size: 1.62 Acres
- Dimensions: 171x476x193
- Features: Few Trees, Sloped
Details
- Parcel number: 021129251003.000038
Construction
Type & style
- Home type: SingleFamily
- Property subtype: Single Family Residence
Materials
- Aluminum Siding, Brick
Condition
- New construction: No
- Year built: 1992
Utilities & green energy
- Sewer: Public Sewer
- Water: Well
Community & HOA
Community
- Subdivision: None
Location
- Region: Fort Wayne
Financial & listing details
- Annual tax amount: $5,831
- Date on market: 1/14/2026
Estimated market value
$714,100
$678,000 - $750,000
$4,306/mo
Price history
Price history
| Date | Event | Price |
|---|---|---|
| 1/14/2026 | Listed for sale | $739,900+31% |
Source: | ||
| 6/15/2021 | Sold | $565,000-1.7% |
Source: | ||
| 5/9/2021 | Pending sale | $574,900 |
Source: | ||
| 4/30/2021 | Listed for sale | $574,900 |
Source: | ||
Public tax history
Public tax history
Tax history is unavailable.BuyAbility℠ payment
Est. payment
$3,615/mo
Principal & interest
$2869
Property taxes
$487
Home insurance
$259
Climate risks
Neighborhood: 46814
Nearby schools
GreatSchools rating
- 6/10Covington Elementary SchoolGrades: K-5Distance: 2.5 mi
- 6/10Woodside Middle SchoolGrades: 6-8Distance: 2.7 mi
- 10/10Homestead Senior High SchoolGrades: 9-12Distance: 1.8 mi
Schools provided by the listing agent
- Elementary: Lafayette Meadow
- Middle: Summit
- High: Homestead
- District: MSD of Southwest Allen Cnty
Source: IRMLS. This data may not be complete. We recommend contacting the local school district to confirm school assignments for this home.
- Loading
- Loading
