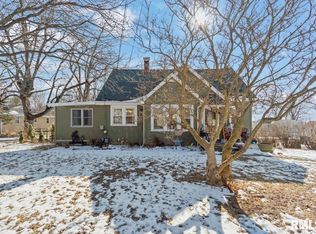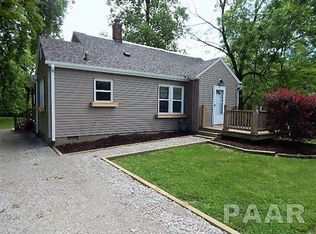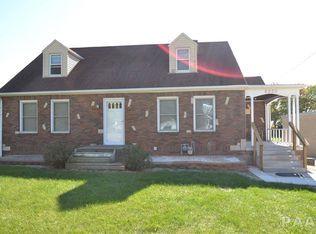Sold for $218,000
$218,000
6306 W Farmington Rd, Peoria, IL 61604
3beds
2,657sqft
Single Family Residence, Residential
Built in 1963
-- sqft lot
$228,900 Zestimate®
$82/sqft
$1,536 Estimated rent
Home value
$228,900
$204,000 - $259,000
$1,536/mo
Zestimate® history
Loading...
Owner options
Explore your selling options
What's special
*More photos coming* Prepare to be impressed by this unbelievable home! This all-brick ranch home blends timeless charm with modern updates and an open-concept floor plan perfect for today’s lifestyle. Featuring 3 spacious bedrooms, 2 full bathrooms, and a bright four-seasons room, there’s room for everyone to relax and enjoy. You'll love the recent remodel of the bath, mudroom, and laundry area—designed for function and style. The fully fenced yard sits on a generous 0.69-acre lot, offering privacy, space, and endless possibilities. * Attached 2-stall garage * Detached 2-stall garage * 1-stall attached garage with workshop The walk-out basement features a large family room, the third bedroom, and direct access to the workshop which also has a overhead door to backyard. Recent updates include: Retaining wall with landscaping (2022), electric panel (2021), Bath remodel (2023), Cedar deck (2023), Kitchen counters (2022), Light fixtures (2022), mini split heat/air (2024), Radon mitigation system (2016), Basement remodel (2016), Water heater (2019), Garage door (2019), New flooring & paint throughout, Roof with 50-year shingles, new gutters & fascia (2017), and Fence (2020).
Zillow last checked: 8 hours ago
Listing updated: May 24, 2025 at 01:01pm
Listed by:
Josh Graham 309-258-0543,
RE/MAX Traders Unlimited
Bought with:
Stephanie Gehrig, 475126081
Coldwell Banker Real Estate Group
Source: RMLS Alliance,MLS#: PA1257324 Originating MLS: Peoria Area Association of Realtors
Originating MLS: Peoria Area Association of Realtors

Facts & features
Interior
Bedrooms & bathrooms
- Bedrooms: 3
- Bathrooms: 2
- Full bathrooms: 2
Bedroom 1
- Level: Main
- Dimensions: 15ft 1in x 11ft 4in
Bedroom 2
- Level: Main
- Dimensions: 11ft 4in x 11ft 0in
Bedroom 3
- Level: Basement
- Dimensions: 14ft 4in x 13ft 4in
Other
- Level: Main
- Dimensions: 14ft 5in x 13ft 1in
Other
- Area: 775
Additional room
- Description: Workshop
- Level: Basement
- Dimensions: 41ft 2in x 14ft 7in
Family room
- Level: Main
- Dimensions: 21ft 4in x 16ft 3in
Kitchen
- Level: Main
- Dimensions: 13ft 0in x 12ft 6in
Laundry
- Level: Main
- Dimensions: 9ft 4in x 7ft 1in
Living room
- Level: Main
- Dimensions: 22ft 6in x 15ft 1in
Main level
- Area: 1882
Recreation room
- Level: Basement
- Dimensions: 46ft 8in x 12ft 1in
Heating
- Forced Air
Cooling
- Zoned, Central Air
Appliances
- Included: Dishwasher, Dryer, Range, Refrigerator, Washer, Gas Water Heater
Features
- Windows: Window Treatments
- Basement: Daylight,Egress Window(s)
Interior area
- Total structure area: 1,882
- Total interior livable area: 2,657 sqft
Property
Parking
- Total spaces: 2
- Parking features: Attached, Detached
- Attached garage spaces: 2
- Details: Number Of Garage Remotes: 2
Features
- Patio & porch: Deck, Patio
Lot
- Dimensions: 223 x 109 x 282 x 100
- Features: Level
Details
- Parcel number: 1703377004
Construction
Type & style
- Home type: SingleFamily
- Architectural style: Ranch
- Property subtype: Single Family Residence, Residential
Materials
- Frame, Vinyl Siding
- Foundation: Block
- Roof: Shingle
Condition
- New construction: No
- Year built: 1963
Utilities & green energy
- Sewer: Septic Tank
- Water: Public
- Utilities for property: Cable Available
Community & neighborhood
Location
- Region: Peoria
- Subdivision: Wildwood Heights
Other
Other facts
- Road surface type: Paved
Price history
| Date | Event | Price |
|---|---|---|
| 5/23/2025 | Sold | $218,000+9%$82/sqft |
Source: | ||
| 4/25/2025 | Pending sale | $200,000$75/sqft |
Source: | ||
| 4/24/2025 | Listed for sale | $200,000+14%$75/sqft |
Source: | ||
| 10/27/2021 | Sold | $175,500+1.7%$66/sqft |
Source: | ||
| 9/8/2021 | Listed for sale | $172,500$65/sqft |
Source: | ||
Public tax history
| Year | Property taxes | Tax assessment |
|---|---|---|
| 2024 | $5,107 +7.1% | $63,360 +8% |
| 2023 | $4,769 +40.3% | $58,660 +36% |
| 2022 | $3,398 +4.2% | $43,120 +4% |
Find assessor info on the county website
Neighborhood: 61604
Nearby schools
GreatSchools rating
- 8/10Norwood Elementary SchoolGrades: 5-8Distance: 0.2 mi
- 3/10Limestone Community High SchoolGrades: 9-12Distance: 4.2 mi
- 4/10Norwood Primary SchoolGrades: PK-4Distance: 1 mi
Schools provided by the listing agent
- High: Limestone Comm
Source: RMLS Alliance. This data may not be complete. We recommend contacting the local school district to confirm school assignments for this home.
Get pre-qualified for a loan
At Zillow Home Loans, we can pre-qualify you in as little as 5 minutes with no impact to your credit score.An equal housing lender. NMLS #10287.


