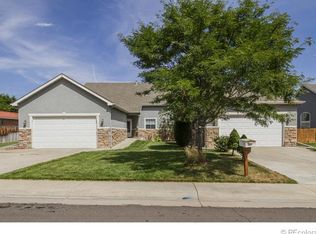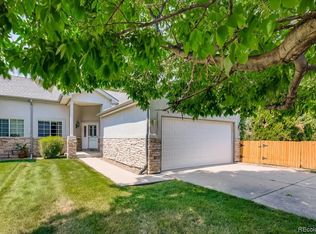Fully Furnished, spacious 4 bedroom 2 bathroom home centrally located near the West Highlands/Edgewater area! Easy access to restaurants/bars and to Red Rocks and the ski resorts! 50 restaurants with 4.5 stars or higher within 3 miles! Note: the $3,200 price is just for December 2024 to February 2025 This listing is new on Zillow, but we've been on Airbnb longer, please message us for a link to our Airbnb reviews, and video walkthrough of the home! Location Details: - Head 1.5 miles south to Sloans Lake and Edgewater Public market for great restaurants, brunch spots, and breweries! - Iconic Tennyson street is Just 1.8 miles northeast! - 1.6 miles east is the West Highlands area with some of the best restaurants in Denver! - Only 25 min to Red Rocks! House Details: - Spacious living room with 75 inch Smart TV, 2 leather sofas, a 6-seat bar height table and additional 2-seat bar table! - Large fully stocked kitchen with stone countertops, tons of cabinets, and a gas Viking oven/stove! - 2nd small living room area with 50 TV and loveseat sofa! - King bedroom with desk - Queen bedroom with desk - Fully remodeled hallway bathroom with bathtub & tiled shower, large vanity with plenty of drawers, and linens closet - Additional centrally-located queen bedroom with built-in cabinets and closet - Queen bedroom with access to front/back yards and garage - Cast from your devices to the Smart TVs, or login to your favorite streaming services - Fast WiFi! - 1 car garage with extra storage space, and tons of parking in the multiple driveways! - Lawn service and snow removal service are already included for your convenience - Gorgeous wood flooring throughout the home Note - this home is located on a corner lot, with one of the roads being a 30 mph road. You may hear occasional road noise Home comes fully furnished, with utilities and snow removal/yard service included. Pets are permitted with a $250 pet deposit per pet.
This property is off market, which means it's not currently listed for sale or rent on Zillow. This may be different from what's available on other websites or public sources.

