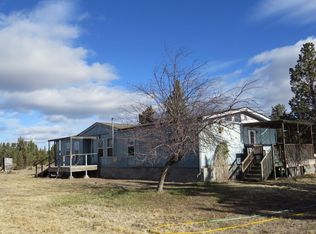Closed
$659,900
6306 SW Ermine Rd, Terrebonne, OR 97760
3beds
3baths
2,320sqft
Single Family Residence
Built in 2015
5 Acres Lot
$652,800 Zestimate®
$284/sqft
$2,942 Estimated rent
Home value
$652,800
Estimated sales range
Not available
$2,942/mo
Zestimate® history
Loading...
Owner options
Explore your selling options
What's special
Welcome to 6306 SW Ermine, Terrebonne - a secluded sanctuary set on a pristine 5-acre lot. This unique property offers an unparalleled blend of privacy, comfort, and historical charm. The home features a spacious open floorplan with custom primary suites thoughtfully placed on opposite ends, ensuring ultimate privacy and comfort for residents and guests alike. The beautifully landscaped grounds are a highlight, featuring a custom fire pit with ample seating - perfect for enjoying serene evening under the stars. Adding to the property's charm is an old rock shelter, a testament to the craftsmanship of the old ranch hands who built it, offering a glimpse into the area's rich history. Experience the perfect balance of modern living and rusting elegance at 6306 SW Ermine. This is not just a home; it's a lifestyle. Don't miss the opportunity to make this unique property your own.
Zillow last checked: 8 hours ago
Listing updated: November 09, 2024 at 07:39pm
Listed by:
Harcourts The Garner Group Real Estate 541-383-4360
Bought with:
Relevant Real Estate LLC
Source: Oregon Datashare,MLS#: 220183275
Facts & features
Interior
Bedrooms & bathrooms
- Bedrooms: 3
- Bathrooms: 3
Heating
- Ductless, Heat Pump, Pellet Stove
Cooling
- Ductless
Appliances
- Included: Dishwasher, Disposal, Microwave, Oven, Range, Refrigerator, Water Heater
Features
- Breakfast Bar, Ceiling Fan(s), Double Vanity, Fiberglass Stall Shower, Granite Counters, Kitchen Island, Open Floorplan, Pantry, Shower/Tub Combo, Soaking Tub, Solid Surface Counters, Vaulted Ceiling(s), Walk-In Closet(s)
- Flooring: Carpet, Vinyl
- Windows: Double Pane Windows, Vinyl Frames
- Basement: None
- Has fireplace: No
- Common walls with other units/homes: No Common Walls
Interior area
- Total structure area: 2,320
- Total interior livable area: 2,320 sqft
Property
Parking
- Total spaces: 2
- Parking features: Attached, Driveway, Garage Door Opener, Gravel, RV Access/Parking
- Attached garage spaces: 2
- Has uncovered spaces: Yes
Features
- Levels: One
- Stories: 1
- Patio & porch: Deck, Patio
- Exterior features: Fire Pit, RV Hookup
- Fencing: Fenced
- Has view: Yes
- View description: Territorial
Lot
- Size: 5 Acres
- Features: Landscaped, Level, Native Plants, Rock Outcropping, Sprinkler Timer(s), Sprinklers In Rear
Details
- Additional structures: Shed(s)
- Parcel number: 7880
- Zoning description: R1; Limited Residential
- Special conditions: Standard
- Horses can be raised: Yes
Construction
Type & style
- Home type: SingleFamily
- Architectural style: Ranch
- Property subtype: Single Family Residence
Materials
- Frame
- Foundation: Stemwall
- Roof: Composition
Condition
- New construction: No
- Year built: 2015
Utilities & green energy
- Sewer: Septic Tank, Standard Leach Field
- Water: Well
Green energy
- Water conservation: Smart Irrigation, Water-Smart Landscaping
Community & neighborhood
Security
- Security features: Carbon Monoxide Detector(s), Smoke Detector(s)
Community
- Community features: Trail(s)
Location
- Region: Terrebonne
- Subdivision: Crr 1
HOA & financial
HOA
- Has HOA: Yes
- HOA fee: $580 annually
- Amenities included: Clubhouse
Other
Other facts
- Listing terms: Cash,Conventional,FHA,USDA Loan,VA Loan
- Road surface type: Gravel
Price history
| Date | Event | Price |
|---|---|---|
| 8/1/2024 | Sold | $659,900$284/sqft |
Source: | ||
| 6/20/2024 | Pending sale | $659,900$284/sqft |
Source: | ||
| 6/10/2024 | Contingent | $659,900$284/sqft |
Source: | ||
| 6/10/2024 | Pending sale | $659,900$284/sqft |
Source: | ||
| 5/28/2024 | Listed for sale | $659,900+559.9%$284/sqft |
Source: | ||
Public tax history
| Year | Property taxes | Tax assessment |
|---|---|---|
| 2024 | $3,956 +11% | $226,490 +10.2% |
| 2023 | $3,565 +14.5% | $205,580 +14.4% |
| 2022 | $3,115 +4.9% | $179,710 +3% |
Find assessor info on the county website
Neighborhood: 97760
Nearby schools
GreatSchools rating
- 6/10Terrebonne Community SchoolGrades: K-5Distance: 5.2 mi
- 4/10Elton Gregory Middle SchoolGrades: 6-8Distance: 7.8 mi
- 4/10Redmond High SchoolGrades: 9-12Distance: 9.7 mi
Schools provided by the listing agent
- Elementary: Terrebonne Community School
- High: Redmond High
Source: Oregon Datashare. This data may not be complete. We recommend contacting the local school district to confirm school assignments for this home.
Get pre-qualified for a loan
At Zillow Home Loans, we can pre-qualify you in as little as 5 minutes with no impact to your credit score.An equal housing lender. NMLS #10287.
Sell with ease on Zillow
Get a Zillow Showcase℠ listing at no additional cost and you could sell for —faster.
$652,800
2% more+$13,056
With Zillow Showcase(estimated)$665,856
