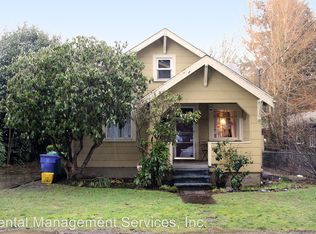Sold
$581,000
6306 SE 46th Ave, Portland, OR 97206
2beds
1,056sqft
Residential, Single Family Residence
Built in 1960
4,791.6 Square Feet Lot
$549,300 Zestimate®
$550/sqft
$2,189 Estimated rent
Home value
$549,300
$522,000 - $577,000
$2,189/mo
Zestimate® history
Loading...
Owner options
Explore your selling options
What's special
This stylish mid-century ranch is located in the heart of Woodstock. The curb appeal sets the stage for what awaits inside. As you step through the front door, you'll be greeted by an inviting great room adorned with hardwood floors and a sleek fireplace, creating a cozy and welcoming atmosphere.The centerpiece of the home is the recently remodeled gourmet kitchen, exuding glamour and elegance. It boasts a large quartz cook island and countertops, providing ample space for cooking and entertaining. The kitchen also features a spacious pantry and high-end appliances, ensuring that it caters to the needs of any aspiring chef or culinary enthusiast.Continuing through the home, the hardwood floors guide you to two charming bedrooms and an updated hall bath with lovely terrazzo floors, adding a touch of sophistication to the space. The primary bedroom offers a generous size and includes French doors that open to a spacious yard, providing plenty of room for gardening and outdoor activities. Additionally, there is a cold plunge pool, perfect for refreshing dips on warm days.But the amenities don't end there! Beyond the great room, you'll find a second covered outdoor living space, thoughtfully designed for entertaining. This area features dining and sitting areas, and is even wired for a TV, making it an ideal spot for hosting gatherings or enjoying a movie night under the stars.The property also includes a one-car insulated garage, which can be used as an office or home gym, catering to your specific needs and lifestyle. Home also has gated RV parking. Furthermore, the home has undergone updates to its plumbing, electrical systems, and A/C, ensuring modern comfort and convenience.All this just blocks away from Woodstock's vibrant restaurant scene, new food carts, New Seasons market, and the Sunday Farmer's Market. You'll have easy access to a variety of dining options and local amenities, making it convenient to enjoy the offerings of the neighborhood. [Home Energy Score = 5. HES Report at https://rpt.greenbuildingregistry.com/hes/OR10215326]
Zillow last checked: 8 hours ago
Listing updated: August 19, 2023 at 02:41am
Listed by:
Tracy Wiens neportland@johnlscott.com,
John L. Scott Portland Central,
Kristin Fitzgerald 503-929-6990,
John L. Scott Portland Central
Bought with:
Jennifer Turner, 971200007
Lovejoy Real Estate
Source: RMLS (OR),MLS#: 23666280
Facts & features
Interior
Bedrooms & bathrooms
- Bedrooms: 2
- Bathrooms: 1
- Full bathrooms: 1
- Main level bathrooms: 1
Primary bedroom
- Features: French Doors, Hardwood Floors, Closet
- Level: Main
Bedroom 2
- Features: Hardwood Floors, Closet
- Level: Main
Dining room
- Features: Hardwood Floors
- Level: Main
Kitchen
- Features: Gas Appliances, Gourmet Kitchen, Island, Quartz
- Level: Main
Living room
- Features: Fireplace, Hardwood Floors
- Level: Main
Heating
- Forced Air 95 Plus, Fireplace(s)
Cooling
- Central Air
Appliances
- Included: Built-In Range, Dishwasher, Disposal, Down Draft, Gas Appliances, Stainless Steel Appliance(s), Washer/Dryer, Gas Water Heater, Tank Water Heater
- Laundry: Laundry Room
Features
- Quartz, Closet, Gourmet Kitchen, Kitchen Island
- Flooring: Hardwood
- Doors: French Doors
- Windows: Double Pane Windows
- Basement: Crawl Space
- Number of fireplaces: 1
- Fireplace features: Wood Burning
Interior area
- Total structure area: 1,056
- Total interior livable area: 1,056 sqft
Property
Parking
- Total spaces: 1
- Parking features: Driveway, Attached
- Attached garage spaces: 1
- Has uncovered spaces: Yes
Accessibility
- Accessibility features: Main Floor Bedroom Bath, One Level, Accessibility
Features
- Stories: 1
- Patio & porch: Covered Patio
- Exterior features: Yard
- Fencing: Fenced
Lot
- Size: 4,791 sqft
- Dimensions: 50 x 100
- Features: Level, Private, SqFt 5000 to 6999
Details
- Parcel number: R313178
Construction
Type & style
- Home type: SingleFamily
- Architectural style: Mid Century Modern
- Property subtype: Residential, Single Family Residence
Materials
- Wood Siding
- Roof: Composition
Condition
- Updated/Remodeled
- New construction: No
- Year built: 1960
Utilities & green energy
- Gas: Gas
- Sewer: Public Sewer
- Water: Public
Community & neighborhood
Location
- Region: Portland
- Subdivision: Woodstock
Other
Other facts
- Listing terms: Cash,Conventional,FHA,VA Loan
- Road surface type: Paved
Price history
| Date | Event | Price |
|---|---|---|
| 7/17/2023 | Sold | $581,000+5.6%$550/sqft |
Source: | ||
| 6/19/2023 | Pending sale | $550,000$521/sqft |
Source: | ||
| 6/15/2023 | Price change | $550,000-7.6%$521/sqft |
Source: | ||
| 6/8/2023 | Listed for sale | $595,000+34.9%$563/sqft |
Source: | ||
| 5/25/2017 | Sold | $441,000+17.6%$418/sqft |
Source: | ||
Public tax history
| Year | Property taxes | Tax assessment |
|---|---|---|
| 2025 | $5,035 +3.7% | $186,870 +3% |
| 2024 | $4,854 +15.9% | $181,430 +14.8% |
| 2023 | $4,187 +2.2% | $157,990 +3% |
Find assessor info on the county website
Neighborhood: Woodstock
Nearby schools
GreatSchools rating
- 10/10Lewis Elementary SchoolGrades: K-5Distance: 0.2 mi
- 8/10Sellwood Middle SchoolGrades: 6-8Distance: 1.9 mi
- 7/10Cleveland High SchoolGrades: 9-12Distance: 1.9 mi
Schools provided by the listing agent
- Elementary: Lewis
- Middle: Sellwood
- High: Cleveland
Source: RMLS (OR). This data may not be complete. We recommend contacting the local school district to confirm school assignments for this home.
Get a cash offer in 3 minutes
Find out how much your home could sell for in as little as 3 minutes with a no-obligation cash offer.
Estimated market value
$549,300
Get a cash offer in 3 minutes
Find out how much your home could sell for in as little as 3 minutes with a no-obligation cash offer.
Estimated market value
$549,300
