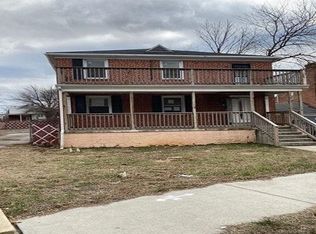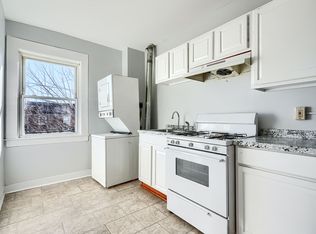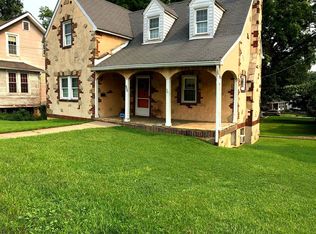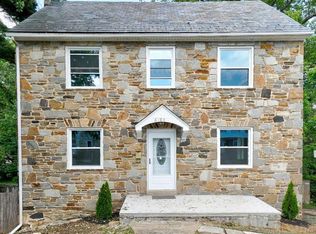Sold for $350,000
$350,000
6306 Liberty Rd, Gwynn Oak, MD 21207
5beds
2,100sqft
Single Family Residence
Built in 1939
9,514 Square Feet Lot
$382,600 Zestimate®
$167/sqft
$3,065 Estimated rent
Home value
$382,600
$363,000 - $402,000
$3,065/mo
Zestimate® history
Loading...
Owner options
Explore your selling options
What's special
Please submit highest and best by noon Sunday February 5th Beautiful 5 bedroom 2.5 bathroom stone home with attached 2 car garage. Hardwood Floors throughout the first floor and in bedrooms on upper level. Living room with electric fireplace. Dining room opens to Kitchen. Kitchen has stylish grey and white cabinets, island, granite countertops, and SS appliances. From the Kitchen there is a walkout to a great oversized covered patio. Perfect for entertaining. 1/2 Bath Located on main level. Upper level has 3 bedrooms with full bathroom. 2nd Upper level with additional 2 bedrooms. Lower level fully finished. Large backyard with firepit area. Tons of storage space and closets in each room. The home features 2 Brand New AC units.
Zillow last checked: 8 hours ago
Listing updated: March 02, 2023 at 06:24am
Listed by:
Olga Kogan 410-440-5582,
Keller Williams Legacy
Bought with:
Gregory Gray, 592128
Apex Realty
Source: Bright MLS,MLS#: MDBC2058920
Facts & features
Interior
Bedrooms & bathrooms
- Bedrooms: 5
- Bathrooms: 3
- Full bathrooms: 2
- 1/2 bathrooms: 1
- Main level bathrooms: 1
Basement
- Area: 800
Heating
- Forced Air, Electric
Cooling
- Central Air, Electric
Appliances
- Included: Microwave, Dishwasher, Disposal, Dryer, Dual Flush Toilets, Exhaust Fan, Oven/Range - Electric, Refrigerator, Stainless Steel Appliance(s), Washer, Electric Water Heater
Features
- Breakfast Area, Combination Kitchen/Dining, Family Room Off Kitchen, Open Floorplan, Kitchen Island, Kitchen - Gourmet, Recessed Lighting, Upgraded Countertops
- Flooring: Wood
- Basement: Finished,Heated,Improved
- Number of fireplaces: 1
Interior area
- Total structure area: 2,400
- Total interior livable area: 2,100 sqft
- Finished area above ground: 1,600
- Finished area below ground: 500
Property
Parking
- Total spaces: 2
- Parking features: Inside Entrance, Attached
- Attached garage spaces: 2
Accessibility
- Accessibility features: None
Features
- Levels: Four
- Stories: 4
- Pool features: None
Lot
- Size: 9,514 sqft
- Dimensions: 1.00 x
Details
- Additional structures: Above Grade, Below Grade
- Parcel number: 04030319075200
- Zoning: RES
- Special conditions: Standard
Construction
Type & style
- Home type: SingleFamily
- Architectural style: Colonial
- Property subtype: Single Family Residence
Materials
- Brick
- Foundation: Concrete Perimeter
Condition
- Excellent
- New construction: No
- Year built: 1939
Utilities & green energy
- Sewer: Public Sewer
- Water: Public
Community & neighborhood
Location
- Region: Gwynn Oak
- Subdivision: Haywood Heights
Other
Other facts
- Listing agreement: Exclusive Right To Sell
- Ownership: Fee Simple
Price history
| Date | Event | Price |
|---|---|---|
| 2/28/2023 | Sold | $350,000+3.2%$167/sqft |
Source: | ||
| 2/6/2023 | Pending sale | $339,000$161/sqft |
Source: | ||
| 1/27/2023 | Listed for sale | $339,000+105.5%$161/sqft |
Source: | ||
| 11/2/2022 | Sold | $165,000$79/sqft |
Source: Public Record Report a problem | ||
Public tax history
| Year | Property taxes | Tax assessment |
|---|---|---|
| 2025 | $3,633 +51.1% | $199,600 +0.6% |
| 2024 | $2,405 +0.6% | $198,400 +0.6% |
| 2023 | $2,390 +0.6% | $197,200 +0.6% |
Find assessor info on the county website
Neighborhood: 21207
Nearby schools
GreatSchools rating
- 5/10Powhatan Elementary SchoolGrades: PK-5Distance: 0.3 mi
- 5/10Woodlawn Middle SchoolGrades: 6-8Distance: 1 mi
- 3/10Woodlawn High SchoolGrades: 9-12Distance: 1.8 mi
Schools provided by the listing agent
- District: Baltimore County Public Schools
Source: Bright MLS. This data may not be complete. We recommend contacting the local school district to confirm school assignments for this home.
Get a cash offer in 3 minutes
Find out how much your home could sell for in as little as 3 minutes with a no-obligation cash offer.
Estimated market value$382,600
Get a cash offer in 3 minutes
Find out how much your home could sell for in as little as 3 minutes with a no-obligation cash offer.
Estimated market value
$382,600



