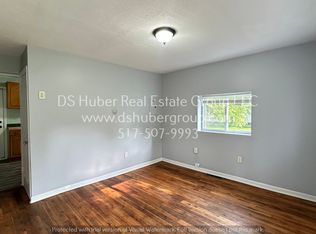Sold for $105,000
$105,000
6306 Grovenburg Rd, Lansing, MI 48911
2beds
636sqft
Single Family Residence
Built in 1952
7,405.2 Square Feet Lot
$108,000 Zestimate®
$165/sqft
$1,074 Estimated rent
Home value
$108,000
$97,000 - $120,000
$1,074/mo
Zestimate® history
Loading...
Owner options
Explore your selling options
What's special
Welcome to 6306 Grovenburg Road in the Kenbrook neighborhood! This updated ranch sits on a 0.17-acre corner lot & is turn-key! Fresh paint throughout, new flooring, window treatments, light fixtures, updated electrical & a 2022 water heater. Brand new front & back doors. Furnace has been inspected & maintained. The home features two spacious bedrooms, newly remodeled full bathroom & a bright kitchen with solid oak cabinets! Large windows throughout the home offering plenty of natural lighting. Combined mudroom/laundry area off the back entrance adds convenience. Close to major highways I-96 & US-127. Minutes away from Hawk Island Park, Potter Park Zoo & downtown Lansing! **Property is a registered rental with the city of Lansing, in good standing through 12/01/2025!
Zillow last checked: 8 hours ago
Listing updated: May 29, 2025 at 11:47am
Listed by:
Lauren Flannery 517-909-0104,
Howard Hanna Real Estate Executives
Bought with:
Iris Reynolds, 6501413853
Keller Williams Realty Lansing
Source: Greater Lansing AOR,MLS#: 287306
Facts & features
Interior
Bedrooms & bathrooms
- Bedrooms: 2
- Bathrooms: 1
- Full bathrooms: 1
Primary bedroom
- Level: First
- Area: 90.78 Square Feet
- Dimensions: 9.9 x 9.17
Bedroom 2
- Level: First
- Area: 91.58 Square Feet
- Dimensions: 9.9 x 9.25
Dining room
- Level: First
- Area: 1 Square Feet
- Dimensions: 1 x 1
Kitchen
- Level: First
- Area: 101.36 Square Feet
- Dimensions: 9.58 x 10.58
Laundry
- Level: First
- Area: 41.95 Square Feet
- Dimensions: 6.08 x 6.9
Living room
- Level: First
- Area: 156.31 Square Feet
- Dimensions: 15.25 x 10.25
Heating
- Forced Air, Natural Gas
Cooling
- None
Appliances
- Included: Gas Oven, Washer/Dryer, Refrigerator, Dishwasher
- Laundry: Gas Dryer Hookup, Main Level
Features
- Ceiling Fan(s), Eat-in Kitchen, Laminate Counters
- Flooring: Laminate
- Basement: Crawl Space,Exterior Entry
- Has fireplace: No
Interior area
- Total structure area: 636
- Total interior livable area: 636 sqft
- Finished area above ground: 636
- Finished area below ground: 0
Property
Parking
- Parking features: No Garage
Features
- Levels: One
- Stories: 1
- Patio & porch: Porch, Rear Porch
- Exterior features: Fire Pit, Private Yard, Rain Gutters
- Fencing: Chain Link
- Has view: Yes
- View description: Neighborhood
Lot
- Size: 7,405 sqft
- Dimensions: 51 x 148
Details
- Foundation area: 0
- Parcel number: 33010507230031
- Zoning description: Zoning
Construction
Type & style
- Home type: SingleFamily
- Architectural style: Ranch
- Property subtype: Single Family Residence
Materials
- Vinyl Siding
- Foundation: Block
- Roof: Shingle
Condition
- Year built: 1952
Utilities & green energy
- Sewer: Public Sewer
- Water: Public
- Utilities for property: Water Connected, Sewer Connected
Community & neighborhood
Security
- Security features: Smoke Detector(s)
Location
- Region: Lansing
- Subdivision: Kenbrook
Other
Other facts
- Listing terms: VA Loan,Cash,Conventional,FHA,MSHDA
- Road surface type: Asphalt
Price history
| Date | Event | Price |
|---|---|---|
| 5/28/2025 | Sold | $105,000-4.5%$165/sqft |
Source: | ||
| 5/19/2025 | Pending sale | $110,000$173/sqft |
Source: | ||
| 4/29/2025 | Contingent | $110,000$173/sqft |
Source: | ||
| 4/21/2025 | Price change | $110,000-7.6%$173/sqft |
Source: | ||
| 4/10/2025 | Listed for sale | $119,000+170.5%$187/sqft |
Source: | ||
Public tax history
| Year | Property taxes | Tax assessment |
|---|---|---|
| 2024 | $1,896 | $25,400 +12.9% |
| 2023 | -- | $22,500 +5.1% |
| 2022 | -- | $21,400 +9.2% |
Find assessor info on the county website
Neighborhood: 48911
Nearby schools
GreatSchools rating
- 2/10Attwood SchoolGrades: 4-7Distance: 1.1 mi
- 3/10Everett High SchoolGrades: 7-12Distance: 2.3 mi
- NAReo SchoolGrades: PK-4Distance: 1.5 mi
Schools provided by the listing agent
- High: Lansing
- District: Lansing
Source: Greater Lansing AOR. This data may not be complete. We recommend contacting the local school district to confirm school assignments for this home.

Get pre-qualified for a loan
At Zillow Home Loans, we can pre-qualify you in as little as 5 minutes with no impact to your credit score.An equal housing lender. NMLS #10287.
