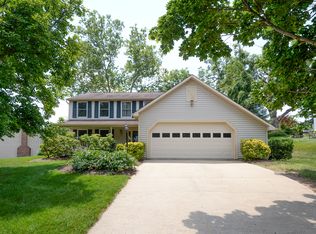Sold for $1,020,000 on 06/13/25
$1,020,000
6306 Falling Brook Dr, Burke, VA 22015
6beds
3,370sqft
Single Family Residence
Built in 1982
0.35 Acres Lot
$1,012,500 Zestimate®
$303/sqft
$3,971 Estimated rent
Home value
$1,012,500
$952,000 - $1.08M
$3,971/mo
Zestimate® history
Loading...
Owner options
Explore your selling options
What's special
***Multiple offers received - offer deadline set for Sunday 13-April at 8PM*** Unicorns DO exist!! Huge flat fenced yard, 6-beds, 3.5 baths, dual laundry rooms, full guest suite on lower level, top rated schools, tons of storage….all in a quiet Burke community with NO HOA!! Boasts a spacious primary suite with flex attached nursery / 6th bed / 2nd monster closet / private office. Perfect home for entertaining or hosting – with an over-sized dining room, eat-in kitchen, wet bar, and Family Room with fireplace that flows out onto your large screened porch. Outside in the sprawling private backyard you will find a large patio, 2 sheds, and a fire pit area. Perfect to enjoy every season! The finished basement boasts LVP floors, the full guest suite including private laundry and full bathroom, PLUS another wet bar!! This friendly community is conveniently located 1 mile from Cherry Run Elementary and just minutes from VRE, Springfield Metro, Amtrak, and 495 for Pentagon and DC Commuting.
Zillow last checked: 8 hours ago
Listing updated: June 16, 2025 at 03:16am
Listed by:
Brett Korade 703-249-9047,
Keller Williams Realty,
Co-Listing Agent: Lisa R Korade 202-701-9494,
Keller Williams Realty
Bought with:
Brett Korade, 0225213928
Keller Williams Realty
Source: Bright MLS,MLS#: VAFX2229874
Facts & features
Interior
Bedrooms & bathrooms
- Bedrooms: 6
- Bathrooms: 4
- Full bathrooms: 3
- 1/2 bathrooms: 1
- Main level bathrooms: 1
Basement
- Area: 1188
Heating
- Forced Air, Natural Gas
Cooling
- Central Air, Ceiling Fan(s), Electric
Appliances
- Included: Microwave, Dryer, Washer, Dishwasher, Disposal, Freezer, Ice Maker, Refrigerator, Cooktop, Gas Water Heater
Features
- Ceiling Fan(s), Dining Area, Floor Plan - Traditional, Primary Bath(s), Upgraded Countertops, Walk-In Closet(s)
- Flooring: Wood, Carpet
- Windows: Window Treatments
- Basement: Full,Partially Finished,Interior Entry
- Number of fireplaces: 1
- Fireplace features: Brick, Wood Burning
Interior area
- Total structure area: 3,608
- Total interior livable area: 3,370 sqft
- Finished area above ground: 2,420
- Finished area below ground: 950
Property
Parking
- Total spaces: 2
- Parking features: Garage Door Opener, Garage Faces Side, Inside Entrance, Attached, Driveway
- Attached garage spaces: 2
- Has uncovered spaces: Yes
Accessibility
- Accessibility features: None
Features
- Levels: Two
- Stories: 2
- Patio & porch: Deck, Patio
- Pool features: None
Lot
- Size: 0.35 Acres
Details
- Additional structures: Above Grade, Below Grade
- Parcel number: 0783 16 0034
- Zoning: 130
- Special conditions: Standard
Construction
Type & style
- Home type: SingleFamily
- Architectural style: Colonial
- Property subtype: Single Family Residence
Materials
- Aluminum Siding
- Foundation: Concrete Perimeter
Condition
- New construction: No
- Year built: 1982
Utilities & green energy
- Sewer: Public Sewer
- Water: Public
Community & neighborhood
Location
- Region: Burke
- Subdivision: Summerday
Other
Other facts
- Listing agreement: Exclusive Right To Sell
- Ownership: Fee Simple
Price history
| Date | Event | Price |
|---|---|---|
| 6/13/2025 | Sold | $1,020,000+2.1%$303/sqft |
Source: | ||
| 4/12/2025 | Contingent | $998,737$296/sqft |
Source: | ||
| 4/9/2025 | Listed for sale | $998,737+2.4%$296/sqft |
Source: | ||
| 4/15/2022 | Sold | $975,009+19%$289/sqft |
Source: | ||
| 3/11/2022 | Pending sale | $819,000$243/sqft |
Source: | ||
Public tax history
| Year | Property taxes | Tax assessment |
|---|---|---|
| 2025 | $10,499 +7.3% | $908,250 +7.5% |
| 2024 | $9,788 +5.3% | $844,900 +2.6% |
| 2023 | $9,291 +8.8% | $823,330 +10.2% |
Find assessor info on the county website
Neighborhood: 22015
Nearby schools
GreatSchools rating
- 7/10Cherry Run Elementary SchoolGrades: PK-6Distance: 0.8 mi
- 8/10Lake Braddock SecondaryGrades: 7-12Distance: 1.9 mi
Schools provided by the listing agent
- Elementary: Cherry Run
- Middle: Lake Braddock Secondary School
- High: Lake Braddock
- District: Fairfax County Public Schools
Source: Bright MLS. This data may not be complete. We recommend contacting the local school district to confirm school assignments for this home.
Get a cash offer in 3 minutes
Find out how much your home could sell for in as little as 3 minutes with a no-obligation cash offer.
Estimated market value
$1,012,500
Get a cash offer in 3 minutes
Find out how much your home could sell for in as little as 3 minutes with a no-obligation cash offer.
Estimated market value
$1,012,500
