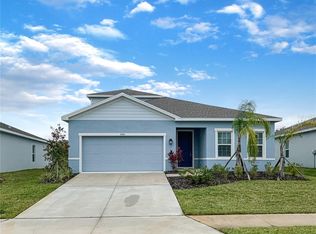Sold for $390,000 on 09/30/24
$390,000
6306 116th Ave E, Parrish, FL 34219
4beds
1,815sqft
Single Family Residence
Built in 2023
9,030 Square Feet Lot
$362,400 Zestimate®
$215/sqft
$2,449 Estimated rent
Home value
$362,400
$330,000 - $399,000
$2,449/mo
Zestimate® history
Loading...
Owner options
Explore your selling options
What's special
Pride of ownership shows! Baymont 2 floorplan by Ryan Homes! Built in 2023, this spotless 4 bedroom 2 bath split bedroom design single story home is available for immediate move-in! Spacious & comfortable with over 1800 sq ft of living space! Situated on a corner lot & freshly landscaped with sprinkler system, upgraded elegant front door & low maintenance stucco exterior. Step inside to enjoy tons of upgrades including a modern kitchen that features stainless steel appliances to include an electric range, a GE side-by-side refrigerator with a French drawer freezer, 42" tall kitchen cabinets, a spacious corner walk-in pantry. Stunning Toledo Silver 17"x17" floor tile throughout, 5" baseboards, 10' high ceilings, sleek granite countertops & spacious island with elegant pendant lighting, satin nickel door hardware & light fixtures, wide hallways, an open floor plan and plenty of natural light. The private master retreat is separate from the other bedrooms at the back of the home & has a tile walk-in shower with a seat & walk-in closet. Relax in the private backyard with a covered patio. It is conveniently located near top-rated schools, shopping, dining, and Gulf beaches. Don't miss this exceptional property in a sought-after community!
Zillow last checked: 8 hours ago
Listing updated: October 02, 2024 at 06:59am
Listing Provided by:
Kelly Gitt 941-799-9299,
KELLER WILLIAMS ON THE WATER 941-729-7400
Bought with:
Taquisha McCluster, 3420478
LPT REALTY, LLC
Source: Stellar MLS,MLS#: A4615743 Originating MLS: Sarasota - Manatee
Originating MLS: Sarasota - Manatee

Facts & features
Interior
Bedrooms & bathrooms
- Bedrooms: 4
- Bathrooms: 2
- Full bathrooms: 2
Primary bedroom
- Features: Walk-In Closet(s)
- Level: First
- Dimensions: 13.5x15
Bedroom 2
- Features: Built-in Closet
- Level: First
- Dimensions: 11.3x10.5
Bedroom 3
- Features: Built-in Closet
- Level: First
- Dimensions: 11x11
Bedroom 4
- Features: Built-in Closet
- Level: First
- Dimensions: 10.8x10
Balcony porch lanai
- Level: First
- Dimensions: 14x8
Dining room
- Level: First
- Dimensions: 11x8.8
Foyer
- Level: First
Great room
- Level: First
- Dimensions: 13.9x18.6
Kitchen
- Level: First
- Dimensions: 11x13.6
Laundry
- Level: First
Heating
- Central, Electric
Cooling
- Central Air
Appliances
- Included: Cooktop, Dishwasher, Disposal, Microwave, Range, Refrigerator
- Laundry: Inside, Other
Features
- Ceiling Fan(s), High Ceilings, Living Room/Dining Room Combo, Other, Primary Bedroom Main Floor, Walk-In Closet(s)
- Flooring: Tile
- Windows: Window Treatments, Hurricane Shutters
- Has fireplace: No
Interior area
- Total structure area: 1,815
- Total interior livable area: 1,815 sqft
Property
Parking
- Total spaces: 2
- Parking features: Driveway, Garage Door Opener, On Street
- Attached garage spaces: 2
- Has uncovered spaces: Yes
Features
- Levels: One
- Stories: 1
- Patio & porch: Covered, Front Porch, Patio, Porch
- Exterior features: Sidewalk
Lot
- Size: 9,030 sqft
Details
- Parcel number: 470412509
- Zoning: PD-R
- Special conditions: None
Construction
Type & style
- Home type: SingleFamily
- Architectural style: Ranch
- Property subtype: Single Family Residence
Materials
- Concrete
- Foundation: Slab
- Roof: Shingle
Condition
- Completed
- New construction: No
- Year built: 2023
Utilities & green energy
- Sewer: Public Sewer
- Water: Public
- Utilities for property: Cable Connected, Electricity Connected, Public, Sewer Connected, Street Lights
Community & neighborhood
Community
- Community features: Pool
Location
- Region: Parrish
- Subdivision: WILLOW BEND PH IV
HOA & financial
HOA
- Has HOA: Yes
- HOA fee: $87 monthly
- Association name: Access Management
Other fees
- Pet fee: $0 monthly
Other financial information
- Total actual rent: 0
Other
Other facts
- Listing terms: Cash,Conventional,FHA,VA Loan
- Ownership: Fee Simple
- Road surface type: Concrete
Price history
| Date | Event | Price |
|---|---|---|
| 9/30/2024 | Sold | $390,000-2.5%$215/sqft |
Source: | ||
| 8/14/2024 | Pending sale | $400,000$220/sqft |
Source: | ||
| 7/9/2024 | Listed for sale | $400,000+1%$220/sqft |
Source: | ||
| 9/26/2023 | Sold | $395,900$218/sqft |
Source: Public Record | ||
Public tax history
| Year | Property taxes | Tax assessment |
|---|---|---|
| 2024 | $2,946 +482.9% | $233,526 +554.1% |
| 2023 | $505 | $35,700 |
Find assessor info on the county website
Neighborhood: 34219
Nearby schools
GreatSchools rating
- 4/10Parrish Community High SchoolGrades: Distance: 0.9 mi
- 4/10Buffalo Creek Middle SchoolGrades: 6-8Distance: 3.1 mi
- 6/10Virgil Mills Elementary SchoolGrades: PK-5Distance: 3.1 mi
Schools provided by the listing agent
- Elementary: Barbara A. Harvey Elementary
- Middle: Buffalo Creek Middle
- High: Parrish Community High
Source: Stellar MLS. This data may not be complete. We recommend contacting the local school district to confirm school assignments for this home.
Get a cash offer in 3 minutes
Find out how much your home could sell for in as little as 3 minutes with a no-obligation cash offer.
Estimated market value
$362,400
Get a cash offer in 3 minutes
Find out how much your home could sell for in as little as 3 minutes with a no-obligation cash offer.
Estimated market value
$362,400
