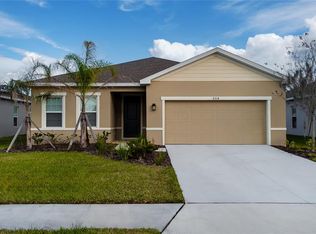Sold for $455,000 on 05/05/23
$455,000
6306 115th Ave E, Parrish, FL 34219
3beds
2baths
2,018sqft
SingleFamily
Built in 2023
6,325 Square Feet Lot
$424,300 Zestimate®
$225/sqft
$2,556 Estimated rent
Home value
$424,300
$403,000 - $446,000
$2,556/mo
Zestimate® history
Loading...
Owner options
Explore your selling options
What's special
6306 115th Ave E, Parrish, FL 34219 is a single family home that contains 2,018 sq ft and was built in 2023. It contains 3 bedrooms and 2 bathrooms. This home last sold for $455,000 in May 2023.
The Zestimate for this house is $424,300. The Rent Zestimate for this home is $2,556/mo.
Facts & features
Interior
Bedrooms & bathrooms
- Bedrooms: 3
- Bathrooms: 2
Heating
- Other
Cooling
- Central
Features
- Has fireplace: No
Interior area
- Total interior livable area: 2,018 sqft
Property
Parking
- Parking features: Garage - Attached
Features
- Exterior features: Stone, Brick
Lot
- Size: 6,325 sqft
Details
- Parcel number: 470411509
Construction
Type & style
- Home type: SingleFamily
Materials
- masonry
- Roof: Composition
Condition
- Year built: 2023
Community & neighborhood
Location
- Region: Parrish
Price history
| Date | Event | Price |
|---|---|---|
| 6/14/2025 | Listing removed | $435,000$216/sqft |
Source: | ||
| 5/19/2025 | Price change | $435,000-3.3%$216/sqft |
Source: | ||
| 3/15/2025 | Price change | $449,900-2%$223/sqft |
Source: | ||
| 3/4/2025 | Price change | $459,000-0.2%$227/sqft |
Source: | ||
| 3/3/2025 | Listed for sale | $460,000+1.1%$228/sqft |
Source: | ||
Public tax history
| Year | Property taxes | Tax assessment |
|---|---|---|
| 2024 | $4,426 +408.2% | $344,211 +743.7% |
| 2023 | $871 | $40,800 |
Find assessor info on the county website
Neighborhood: 34219
Nearby schools
GreatSchools rating
- 4/10Parrish Community High SchoolGrades: Distance: 0.9 mi
- 4/10Buffalo Creek Middle SchoolGrades: 6-8Distance: 3 mi
- 6/10Virgil Mills Elementary SchoolGrades: PK-5Distance: 3.1 mi
Get a cash offer in 3 minutes
Find out how much your home could sell for in as little as 3 minutes with a no-obligation cash offer.
Estimated market value
$424,300
Get a cash offer in 3 minutes
Find out how much your home could sell for in as little as 3 minutes with a no-obligation cash offer.
Estimated market value
$424,300
