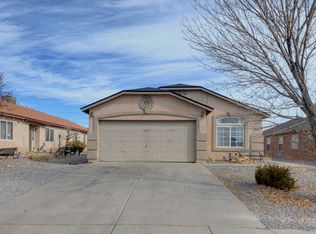Sold
Price Unknown
6305 Vaughn Dr NE, Rio Rancho, NM 87144
3beds
1,130sqft
Single Family Residence
Built in 2004
7,840.8 Square Feet Lot
$308,700 Zestimate®
$--/sqft
$1,870 Estimated rent
Home value
$308,700
$293,000 - $324,000
$1,870/mo
Zestimate® history
Loading...
Owner options
Explore your selling options
What's special
Newly remodeled 3/br, 2/ba single-story home in Enchanted Hills. EZ access whether you work in Santa Fe, Rio Rancho, Bernalillo, or even Albuquerque. New metal roof, new garage door, NO carpet - ALL new tile floors throughout plus everything's been freshly painted. You'll love the newly remodeled kitchen with new stove, microwave and dishwasher plus new granite counter tops. Both bathrooms feature new granite, tile bath surrounds and toilets. Some new light fixtures and blinds, ceiling fans in almost every room. Truely ''turn key'' ready!
Zillow last checked: 8 hours ago
Listing updated: January 25, 2024 at 09:58am
Listed by:
Robbie J Childs 505-830-2348,
Network Realty LLC
Bought with:
Jonathan P Tenorio, 50026
Keller Williams Realty
Source: SWMLS,MLS#: 1054095
Facts & features
Interior
Bedrooms & bathrooms
- Bedrooms: 3
- Bathrooms: 2
- Full bathrooms: 2
Primary bedroom
- Level: Main
- Area: 168
- Dimensions: 12 x 14
Bedroom 2
- Level: Main
- Area: 132
- Dimensions: 11 x 12
Bedroom 3
- Level: Main
- Area: 120
- Dimensions: 10 x 12
Kitchen
- Level: Main
- Area: 99
- Dimensions: 11 x 9
Living room
- Level: Main
- Area: 182
- Dimensions: 13 x 14
Heating
- Central, Forced Air, Natural Gas
Cooling
- Evaporative Cooling
Appliances
- Included: Dishwasher, Free-Standing Gas Range, Microwave, Refrigerator
- Laundry: Gas Dryer Hookup, Washer Hookup, Dryer Hookup, ElectricDryer Hookup
Features
- Ceiling Fan(s), Main Level Primary
- Flooring: Tile
- Windows: Thermal Windows
- Has basement: No
- Has fireplace: No
Interior area
- Total structure area: 1,130
- Total interior livable area: 1,130 sqft
Property
Parking
- Total spaces: 2
- Parking features: Attached, Garage, Garage Door Opener
- Attached garage spaces: 2
Features
- Levels: One
- Stories: 1
- Patio & porch: Open, Patio
- Exterior features: Private Yard
- Fencing: Wall
Lot
- Size: 7,840 sqft
- Features: Landscaped, Planned Unit Development
Details
- Parcel number: R094731
- Zoning description: R-1
Construction
Type & style
- Home type: SingleFamily
- Property subtype: Single Family Residence
Materials
- Frame, Stucco
- Roof: Metal,Pitched
Condition
- Resale
- New construction: No
- Year built: 2004
Details
- Builder name: Longford Homes
Utilities & green energy
- Sewer: Public Sewer
- Water: Public
- Utilities for property: Electricity Connected, Natural Gas Connected, Sewer Connected, Water Available
Green energy
- Energy generation: None
Community & neighborhood
Location
- Region: Rio Rancho
Other
Other facts
- Listing terms: Cash,Conventional,FHA,VA Loan
Price history
| Date | Event | Price |
|---|---|---|
| 1/22/2024 | Sold | -- |
Source: | ||
| 12/18/2023 | Pending sale | $283,500$251/sqft |
Source: | ||
| 12/9/2023 | Listed for sale | $283,500$251/sqft |
Source: | ||
| 6/26/2018 | Listing removed | $1,150$1/sqft |
Source: Network Realty LLC #914787 Report a problem | ||
| 6/13/2018 | Price change | $1,150+4.5%$1/sqft |
Source: Network Realty LLC #914787 Report a problem | ||
Public tax history
| Year | Property taxes | Tax assessment |
|---|---|---|
| 2025 | $3,080 +96% | $88,254 +102.4% |
| 2024 | $1,572 +2.6% | $43,606 +3% |
| 2023 | $1,531 +1.9% | $42,336 +3% |
Find assessor info on the county website
Neighborhood: Enchanted Hills
Nearby schools
GreatSchools rating
- 7/10Vista Grande Elementary SchoolGrades: K-5Distance: 0.8 mi
- 8/10Mountain View Middle SchoolGrades: 6-8Distance: 2 mi
- 7/10V Sue Cleveland High SchoolGrades: 9-12Distance: 3.4 mi
Get a cash offer in 3 minutes
Find out how much your home could sell for in as little as 3 minutes with a no-obligation cash offer.
Estimated market value$308,700
Get a cash offer in 3 minutes
Find out how much your home could sell for in as little as 3 minutes with a no-obligation cash offer.
Estimated market value
$308,700

