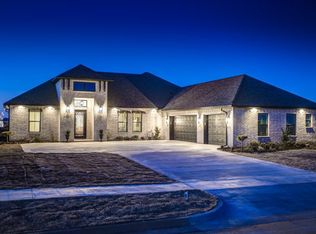Sold
$399,000
6305 SW Silver Oak Rd, Lawton, OK 73505
3beds
2,348sqft
Single Family Residence
Built in 2020
10,400 Square Feet Lot
$425,500 Zestimate®
$170/sqft
$2,488 Estimated rent
Home value
$425,500
$357,000 - $502,000
$2,488/mo
Zestimate® history
Loading...
Owner options
Explore your selling options
What's special
Charming Home with Stunning Mountain Views at 6305 SW Silver Oak Rd, Lawton, OK 73505 Welcome to this beautifully designed home offering comfort, style, and breathtaking views of the Wichita Mountains. This 3-bedroom, 2.5-bathroom residence is perfect for families and entertainers alike. The spacious layout includes a Jack and Jill bathroom conveniently connecting two bedrooms, plus a half bath ideal for guests. A separate office provides a quiet space to work from home or can be easily converted into a fourth bedroom to suit your needs. The heart of the home is the chef’s dream kitchen, featuring granite countertops, a five-burner gas cooktop, double ovens, and an impressive 8x8 pantry for all your culinary essentials. The kitchen opens seamlessly to the large living room and dining area, creating the perfect setting for gatherings with family and friends. The primary suite offers a luxurious retreat with a spacious bedroom, a spa-like bathroom, and an exceptional walk-in closet. Enjoy year-round relaxation in the sunroom, which opens onto an enclosed screened porch—ideal for enjoying morning coffee or unwinding in the evening. Additional features include a three-car garage with an in-ground storm cellar for added safety and peace of mind. The property is situated in a serene neighborhood, offering unobstructed views of the majestic Wichita Mountains. Don't miss the opportunity to make this stunning home yours—schedule a viewing today!
Zillow last checked: 8 hours ago
Listing updated: June 10, 2025 at 12:11pm
Listed by:
NELSON MARRERO 580-678-2502,
COLDWELL BANKER SALUTE
Bought with:
Kimberly Thomas
Re/Max Professionals
Source: Lawton BOR,MLS#: 167806
Facts & features
Interior
Bedrooms & bathrooms
- Bedrooms: 3
- Bathrooms: 3
- 1/2 bathrooms: 1
Dining room
- Features: Separate
Kitchen
- Features: Breakfast Bar
Heating
- Fireplace(s), Central, Natural Gas
Cooling
- Central-Electric, Ceiling Fan(s)
Appliances
- Included: Gas, Cooktop, Double Oven, Vent Hood, Microwave, Dishwasher, Disposal, Gas Water Heater, Tankless Water Heater
- Laundry: Washer Hookup, Dryer Hookup, Utility Room
Features
- Walk-In Closet(s), Pantry, Granite Counters, One Living Area
- Flooring: Carpet, Ceramic Tile
- Windows: Double Pane Windows, Window Coverings
- Has fireplace: Yes
- Fireplace features: Gas
Interior area
- Total structure area: 2,348
- Total interior livable area: 2,348 sqft
Property
Parking
- Total spaces: 3
- Parking features: Auto Garage Door Opener, Garage Door Opener, Garage Faces Side, 3 Car Driveway
- Garage spaces: 3
- Has uncovered spaces: Yes
Features
- Levels: One
- Patio & porch: Covered Patio, Screened
- Fencing: Wood
Lot
- Size: 10,400 sqft
- Dimensions: 80 x 130
- Features: Lawn Sprinkler
Details
- Parcel number: 01N12W043208600050014
Construction
Type & style
- Home type: SingleFamily
- Property subtype: Single Family Residence
Materials
- Brick Veneer
- Foundation: Slab
- Roof: Composition
Condition
- As Is,Original
- Year built: 2020
Details
- Builder name: Ron Nance
Utilities & green energy
- Electric: Public Service OK
- Gas: Natural
- Sewer: Public Sewer
- Water: Public
Community & neighborhood
Security
- Security features: Smoke/Heat Alarm, Storm Cellar, Alarm System Remote
Location
- Region: Lawton
Other
Other facts
- Listing terms: Cash,Conventional,FHA,VA Loan
Price history
| Date | Event | Price |
|---|---|---|
| 6/6/2025 | Sold | $399,000$170/sqft |
Source: Lawton BOR #167806 | ||
| 4/21/2025 | Contingent | $399,000$170/sqft |
Source: Lawton BOR #167806 | ||
| 2/13/2025 | Listed for sale | $399,000$170/sqft |
Source: Lawton BOR #167806 | ||
| 2/6/2025 | Contingent | $399,000$170/sqft |
Source: Lawton BOR #167806 | ||
| 1/15/2025 | Listed for sale | $399,000-3.9%$170/sqft |
Source: Lawton BOR #167806 | ||
Public tax history
| Year | Property taxes | Tax assessment |
|---|---|---|
| 2024 | $5,123 +0.1% | $48,341 |
| 2023 | $5,119 +2.1% | $48,341 +2.7% |
| 2022 | $5,015 +199.2% | $47,052 +187.4% |
Find assessor info on the county website
Neighborhood: 73505
Nearby schools
GreatSchools rating
- 6/10Almor West Elementary SchoolGrades: PK-5Distance: 1.7 mi
- 3/10Eisenhower Middle SchoolGrades: 6-8Distance: 1.9 mi
- 4/10Eisenhower High SchoolGrades: 9-12Distance: 1.9 mi
Schools provided by the listing agent
- Elementary: Almor West
- Middle: Eisenhower
- High: Eisenhower
Source: Lawton BOR. This data may not be complete. We recommend contacting the local school district to confirm school assignments for this home.

Get pre-qualified for a loan
At Zillow Home Loans, we can pre-qualify you in as little as 5 minutes with no impact to your credit score.An equal housing lender. NMLS #10287.
