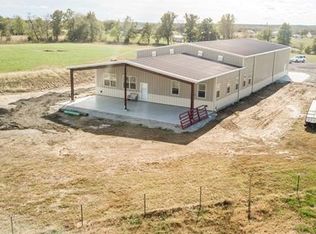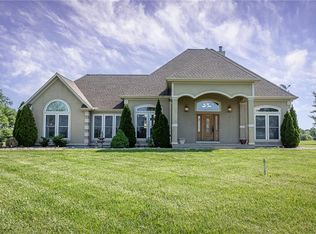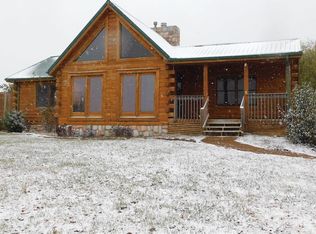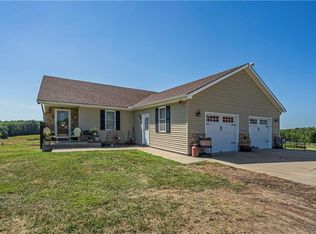Sold
Price Unknown
6305 SW Ore Rd, Lathrop, MO 64465
4beds
2,592sqft
Single Family Residence
Built in 1998
19.76 Acres Lot
$530,100 Zestimate®
$--/sqft
$2,808 Estimated rent
Home value
$530,100
Estimated sales range
Not available
$2,808/mo
Zestimate® history
Loading...
Owner options
Explore your selling options
What's special
BACK ON MARKET!
NEW CARPET!!! Seller has done some upgrades and is highly motivated. BRING AN OFFER!
Looking for LAND? This serene property is 19.76 ACRES, including a 1-acre stocked POND and 10x10 floating DOCK! The family home has so much room and is ready for your updates! Primary bedroom on the main level, 2 bedrooms upstairs, AND 2 additional dormer rooms waiting to be finished. Don't miss the partially finished WALK-OUT BASEMENT with bedroom space and a 3rd full bathroom. Massive ATTIC STORAGE space above the 2-car garage, and more in the basement. GUEST HOUSE featuring 2 bedrooms & 2 bathrooms just a short walk to the northeast corner of the property. SOLAR PANELS added 2016 to lower energy costs. Full RV Hookup south of main home. Perimeter is fenced.
OUTBUILDINGS: Barn, Goat Shed, Hay Shed, Rabbit Shed, Chicken Coop, Small Storage Shed
Zillow last checked: 8 hours ago
Listing updated: December 12, 2025 at 04:43am
Listing Provided by:
Kathryn Lask 816-679-9809,
Worth Clark Realty
Bought with:
Judy Ratchford, 2015003363
Platinum Realty LLC
Source: Heartland MLS as distributed by MLS GRID,MLS#: 2535572
Facts & features
Interior
Bedrooms & bathrooms
- Bedrooms: 4
- Bathrooms: 3
- Full bathrooms: 3
Bedroom 1
- Features: Ceiling Fan(s)
- Level: Main
Bedroom 2
- Features: Ceiling Fan(s)
- Level: Second
Bedroom 3
- Level: Second
Bedroom 4
- Features: Other
- Level: Basement
Bathroom 1
- Features: Shower Only
- Level: Main
Bathroom 2
- Features: Shower Over Tub, Vinyl
- Level: Second
Bathroom 3
- Features: Shower Only
- Level: Basement
Other
- Level: Second
Bonus room
- Level: Basement
Other
- Level: Second
Family room
- Features: Luxury Vinyl
- Level: Main
Kitchen
- Features: Laminate Counters, Luxury Vinyl
- Level: Main
Laundry
- Level: Basement
Heating
- Forced Air
Cooling
- Electric
Appliances
- Included: Dishwasher, Disposal
- Laundry: In Basement
Features
- Ceiling Fan(s), Painted Cabinets
- Flooring: Carpet, Luxury Vinyl, Vinyl
- Windows: Thermal Windows
- Basement: Concrete,Full,Walk-Out Access
- Attic: Expandable
- Has fireplace: No
Interior area
- Total structure area: 2,592
- Total interior livable area: 2,592 sqft
- Finished area above ground: 1,632
- Finished area below ground: 960
Property
Parking
- Total spaces: 2
- Parking features: Attached, Garage Faces Front
- Attached garage spaces: 2
Features
- Patio & porch: Deck
- Exterior features: Dormer
- Fencing: Partial
- Waterfront features: Pond
Lot
- Size: 19.76 Acres
- Features: Acreage
Details
- Additional structures: Barn(s), Guest House, Outbuilding, Shed(s), Stable(s)
- Parcel number: 124205
Construction
Type & style
- Home type: SingleFamily
- Architectural style: Cape Cod,Traditional
- Property subtype: Single Family Residence
Materials
- Concrete, Frame, Vinyl Siding
- Roof: Metal
Condition
- Year built: 1998
Utilities & green energy
- Sewer: Lagoon
- Water: Public
Green energy
- Energy generation: Solar
Community & neighborhood
Security
- Security features: Smoke Detector(s)
Location
- Region: Lathrop
- Subdivision: Other
HOA & financial
HOA
- Has HOA: No
Other
Other facts
- Listing terms: Cash,Conventional,FHA
- Ownership: Private
- Road surface type: Gravel
Price history
| Date | Event | Price |
|---|---|---|
| 12/11/2025 | Sold | -- |
Source: | ||
| 11/5/2025 | Pending sale | $550,000$212/sqft |
Source: | ||
| 10/9/2025 | Listed for sale | $550,000-1.8%$212/sqft |
Source: | ||
| 7/12/2025 | Listing removed | $560,000$216/sqft |
Source: | ||
| 6/5/2025 | Price change | $560,000-3.4%$216/sqft |
Source: | ||
Public tax history
| Year | Property taxes | Tax assessment |
|---|---|---|
| 2024 | $3,232 +0% | $45,090 |
| 2023 | $3,232 +9.9% | $45,090 +9% |
| 2022 | $2,940 +2.1% | $41,350 |
Find assessor info on the county website
Neighborhood: 64465
Nearby schools
GreatSchools rating
- 3/10Lathrop Elementary SchoolGrades: PK-5Distance: 8.6 mi
- 7/10Lathrop Middle SchoolGrades: 6-8Distance: 8.6 mi
- 8/10Lathrop High SchoolGrades: 9-12Distance: 8.5 mi
Schools provided by the listing agent
- High: Lathrop
Source: Heartland MLS as distributed by MLS GRID. This data may not be complete. We recommend contacting the local school district to confirm school assignments for this home.



