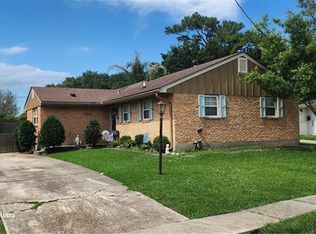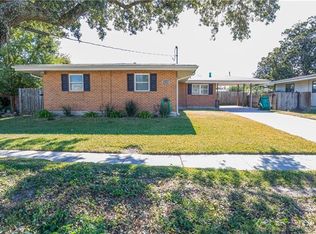Closed
Price Unknown
6305 Ruth St, Metairie, LA 70003
3beds
1,489sqft
Single Family Residence
Built in 1964
6,300 Square Feet Lot
$260,400 Zestimate®
$--/sqft
$2,034 Estimated rent
Home value
$260,400
$232,000 - $292,000
$2,034/mo
Zestimate® history
Loading...
Owner options
Explore your selling options
What's special
Start the new year off right in your new home! Centrally located in the Airline Park Subdivision, this Whimsical 3 Bedroom, 1.5 Bath home has upgraded designer touches throughout. Well maintained with a spacious layout, move in ready! The eat in Kitchen features a large stainless steel island, granite countertops, a reverse osmosis water filtration system, pantry and a large separate storage closet for all your entertaining and cooking needs. Inviting Entry Way opens up to the Living Room area which has a dining nook along with designer wallpaper, paneled walls, and a newly installed skylight to add to the abundance of natural light. Front yard has a new fence and new landscaping. Large private fenced backyard features several sitting areas, storage closet attached to the home, raised garden beds to grow your very own veggies. Ample space for pets and entertaining! Neighborhood is conveniently situated in the vicinity of local schools, close to Lafrienne Park, and shopping. Ring Doorbell system at front door, backyard and front yard. Roof was replaced in 2021. Energy efficient windows, Low utility costs. Washer/Dryer & Deep Freezer excluded from the sale. Come visit the First Open House is Saturday, December 21st 9am-10am to see all the beautiful features this home has to offer!
Zillow last checked: 8 hours ago
Listing updated: February 18, 2025 at 10:45am
Listed by:
Mandy Enna 504-723-5189,
Crown Realty
Bought with:
NON MEMBER
NON-MLS MEMBER
Source: GSREIN,MLS#: 2479982
Facts & features
Interior
Bedrooms & bathrooms
- Bedrooms: 3
- Bathrooms: 2
- Full bathrooms: 1
- 1/2 bathrooms: 1
Bedroom
- Description: Flooring: Plank,Simulated Wood
- Level: Lower
- Dimensions: 23x11.5
Bedroom
- Description: Flooring: Plank,Simulated Wood
- Level: Lower
- Dimensions: 9.5x11.5
Bedroom
- Description: Flooring: Plank,Simulated Wood
- Level: Lower
- Dimensions: 11.5x10
Kitchen
- Description: Flooring: Plank,Simulated Wood
- Level: Lower
- Dimensions: 17x12
Living room
- Description: Flooring: Plank,Simulated Wood
- Level: Lower
- Dimensions: 23x17
Heating
- Central
Cooling
- Central Air, 1 Unit
Appliances
- Included: Dishwasher, Disposal, Ice Maker, Microwave, Oven, Range, Refrigerator, ENERGY STAR Qualified Appliances
- Laundry: Washer Hookup, Dryer Hookup
Features
- Attic, Ceiling Fan(s), Granite Counters, Pantry, Pull Down Attic Stairs, Stainless Steel Appliances
- Attic: Pull Down Stairs
- Has fireplace: No
- Fireplace features: None
Interior area
- Total structure area: 1,700
- Total interior livable area: 1,489 sqft
Property
Parking
- Parking features: Driveway, Off Street, Two Spaces
Features
- Levels: One
- Stories: 1
- Patio & porch: Concrete, Pavers
- Exterior features: Fence
- Pool features: None
Lot
- Size: 6,300 sqft
- Dimensions: 60 x 105
- Features: City Lot, Rectangular Lot
Details
- Parcel number: 0
- Special conditions: None
Construction
Type & style
- Home type: SingleFamily
- Architectural style: Ranch
- Property subtype: Single Family Residence
Materials
- Brick
- Foundation: Slab
- Roof: Shingle
Condition
- Excellent
- Year built: 1964
Utilities & green energy
- Sewer: Public Sewer
- Water: Public
Green energy
- Energy efficient items: Appliances, Windows
Community & neighborhood
Security
- Security features: Security System, Closed Circuit Camera(s)
Location
- Region: Metairie
Price history
| Date | Event | Price |
|---|---|---|
| 2/18/2025 | Sold | -- |
Source: | ||
| 1/8/2025 | Pending sale | $257,000$173/sqft |
Source: | ||
| 1/8/2025 | Contingent | $257,000$173/sqft |
Source: | ||
| 12/26/2024 | Pending sale | $257,000$173/sqft |
Source: | ||
| 12/19/2024 | Listed for sale | $257,000+74.9%$173/sqft |
Source: | ||
Public tax history
| Year | Property taxes | Tax assessment |
|---|---|---|
| 2024 | $974 +9.5% | $15,230 +6.8% |
| 2023 | $889 +2.7% | $14,260 |
| 2022 | $866 -49% | $14,260 |
Find assessor info on the county website
Neighborhood: Airline Park
Nearby schools
GreatSchools rating
- 6/10Rudolph Matas SchoolGrades: PK-8Distance: 0.5 mi
- 4/10East Jefferson High SchoolGrades: 9-12Distance: 1.7 mi
- 3/10T.H. Harris Middle SchoolGrades: 6-8Distance: 0.6 mi
Sell for more on Zillow
Get a Zillow Showcase℠ listing at no additional cost and you could sell for .
$260,400
2% more+$5,208
With Zillow Showcase(estimated)$265,608

