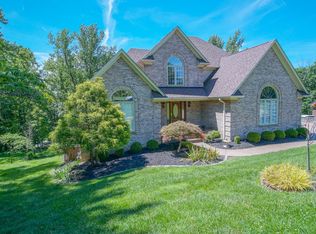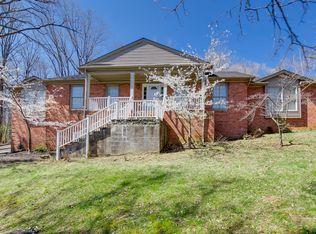THIS HOME IS NO DOUBT ONE OF THE VERY NICEST, MOST PRESTINE HOMES IN ALL OF HUNTING CREEK...From the moment you walk in you will feel the charm and warmth that surrounds you. The foyer has an amazing dark terracotta stone tile that will greet all your guests, and speaking of guests, they all can gather in your kitchen with no problem. The remodeled kitchen is truly spectacular and whether you are the home gourmet or just starting to cook this is your place. Beautiful designer cabinetry to include an all appliance garage, trash drawer, pantry cabinet, (plus overflow groceries can go in the walk-in pantry), and custom Honduran granite counter tops, built-in table and custom work station for bill paying or children's homework. Plus, an added bonus, new top of the line appliances to include built-in gigantic sub zero refrigerator, freezer and ice maker!! Don't forget the formal dining room, this renovation is completely open to a wonderful gathering space where families can enjoy meals together at one "big table". Also, in the dining area is a beautiful built-in lighted buffet. This adds elegance to the room yet serves as tons of extra storage for extra plates and glassware, etc., as well as, you have a wonderful buffet table for holidays or taco Tuesday! The kitchen opens to both the great room and sunroom. The whole family, and then some, will fit in the great room, just a wonderful room to relax or watch a movie or hang out with the family this room is so warm and inviting with beams across the ceiling, plenty of bookshelves for your favorite books and framed portraits, wainscoting walls and real hardwood plank flooring. A fire in the stone fireplace might just make this your favorite room! Or...THE SUNROOM! I have seen a lot of sunrooms but there is just something about the charm, and the views, and the serenity surrounding this room. Going upstairs there are 3 very nice size bedrooms and ample closets everywhere...There is a dual-purpose children's bath (there is always one who takes a long shower) with two doors and two separate vanities it makes it much easier for boys and girls to share a bath. Also, upstairs you will find access to the attic with pull down stairs and about 1300 sq ft floored attic space. The master bedroom is a wonderful size (and please note even with an oversized California king sleigh bed, it still feels large) vaulted beamed ceiling and a crackling fire in the fireplace you might just think you are at a "bed and breakfast"! The finished walkout offers a guest suite or fifth bedroom and a second family room with a third fireplace that walks out to an amazing outdoor covered patio and the most breathtaking views!! Even though this home has been renovated for you and it is turn key the views are what will "seal the deal" (at least it did for my family that is now selling to downsize). First this home is located in a cul-de-sac so it is on a quiet street and second it has a spectacular "parklike" backyard (plus usable) it doesn't get any better than this Hunting Creek is one of Louisville's most established neighborhoods featuring over 100 acres of Parklands. There are walking and bike trails, swings, and picnic areas. Also, Hunting Creek is built around a prestigious 18-hole private course that features several different memberships to include swim and tennis only if you are not a golfer. Hunting Creek is conveniently located to shopping, expressways, schools, hospitals, and 20 minutes to downtown.
This property is off market, which means it's not currently listed for sale or rent on Zillow. This may be different from what's available on other websites or public sources.

