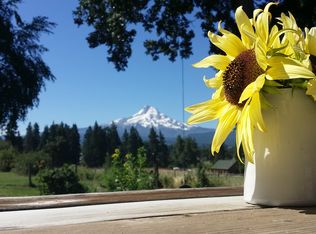Stunning Mt Hood views from this 2 acre level property with quaint 1756SF farmhouse.3BR, 2 bath, 2 car detached garage w/ adjoining 3 stall barn,lg carport,& 3 dog runs.Cross Fence pastures.The kitchen opens to the dining rm,french doors lead to the spacious paver patio & covered deck for entertaining.Inground irrigation for pastures & yards. Riding trails nearby.Mature trees.
This property is off market, which means it's not currently listed for sale or rent on Zillow. This may be different from what's available on other websites or public sources.

