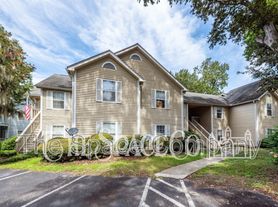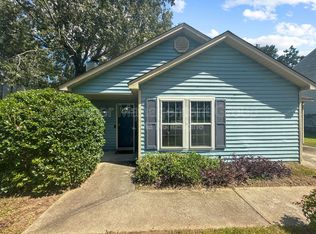Rent to Own. Your Pathway to Home Ownership Starts Here!
Tired of throwing away money on rent? Need time to fix your credit or save for bigger down payment? Lock in your purchase price and rent for 2 years! Purchase price $400,000 Exclusive Option to Purchase 3% down ($12,000) - applied to purchase price $0 security deposit 2 years to purchase
Welcome to this charming 3-bedroom, 2-bathroom single-family home in N Charleston! This recently renovated property features modern amenities including a dishwasher, microwave, and central AC. Enjoy off-street parking, washer/dryer hookups, and laminate and tile flooring. Don't miss out on this gem - schedule your viewing today! Lots of off street parking, one car garage and storage. Nice back yard. Application must be completely filled out and reviewed prior to showing. Text "APP" to get an application Thanks
This is a Rent to Own property. Tenant will be responsible for all utilities and maintenance. Property is in very good condition
House for rent
Accepts Zillow applications
$2,600/mo
6305 Lucille Dr, Charleston, SC 29406
3beds
1,188sqft
Price may not include required fees and charges.
Single family residence
Available now
Dogs OK
Central air
In unit laundry
Attached garage parking
Forced air
What's special
Off-street parkingOne car garageLaminate and tile flooring
- 9 days |
- -- |
- -- |
Travel times
Facts & features
Interior
Bedrooms & bathrooms
- Bedrooms: 3
- Bathrooms: 2
- Full bathrooms: 2
Heating
- Forced Air
Cooling
- Central Air
Appliances
- Included: Dishwasher, Dryer, Microwave, Oven, Washer
- Laundry: In Unit
Features
- Flooring: Carpet, Hardwood, Tile
Interior area
- Total interior livable area: 1,188 sqft
Property
Parking
- Parking features: Attached, Off Street
- Has attached garage: Yes
- Details: Contact manager
Features
- Exterior features: Heating system: Forced Air, No Utilities included in rent
Details
- Parcel number: 4751200009
Construction
Type & style
- Home type: SingleFamily
- Property subtype: Single Family Residence
Community & HOA
Location
- Region: Charleston
Financial & listing details
- Lease term: Rent to Own
Price history
| Date | Event | Price |
|---|---|---|
| 10/27/2025 | Listed for rent | $2,600$2/sqft |
Source: Zillow Rentals | ||
| 10/27/2025 | Listing removed | $2,600$2/sqft |
Source: Zillow Rentals | ||
| 9/12/2025 | Price change | $2,600-3.7%$2/sqft |
Source: Zillow Rentals | ||
| 8/14/2025 | Listing removed | $425,000$358/sqft |
Source: | ||
| 8/4/2025 | Listed for rent | $2,700$2/sqft |
Source: Zillow Rentals | ||

