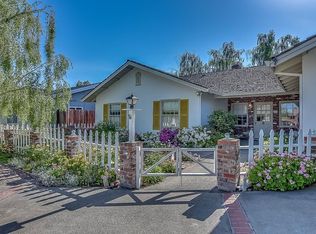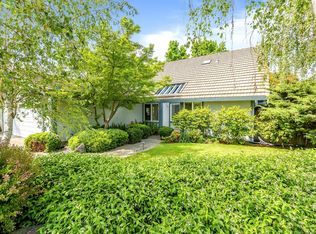Closed
$685,000
6305 Chesapeake Cir, Stockton, CA 95219
3beds
2,196sqft
Single Family Residence
Built in 1977
9,888.12 Square Feet Lot
$683,700 Zestimate®
$312/sqft
$2,899 Estimated rent
Home value
$683,700
$615,000 - $759,000
$2,899/mo
Zestimate® history
Loading...
Owner options
Explore your selling options
What's special
Featuring SELLER OWNED SOLAR that consistently pays back on the yearly true-up bill! Nestled on a coveted circle in Lincoln Village West, just steps from the community pool, this one-of-a-kind, custom built brick home is truly a rare find. Thoughtfully designed, this single story gem welcomes you with striking courtyard doors leading to a private, spacious courtyard adorned with gorgeous Japanese maple trees. The covered outdoor living space with redwood deck flooring flows seamlessly into the great room through expansive sliding glass doors, blending indoor and outdoor living. Inside, enjoy soaring cathedral ceilings, a spacious living area, and an updated kitchen with a large island and sleek quartz countertops. Bamboo flooring and dual-pane windows and sliders run throughout, adding style and energy efficiency. The primary suite offers a luxurious retreat with a steam shower in the master bath. No detail has been overlooked in this truly exceptional property.
Zillow last checked: 8 hours ago
Listing updated: June 27, 2025 at 04:28pm
Listed by:
Daniel McNamara DRE #01941943 209-603-0568,
Partners Real Estate Inc.
Bought with:
Michael Ladner, DRE #01937817
RE/MAX Grupe Gold
Source: MetroList Services of CA,MLS#: 225051079Originating MLS: MetroList Services, Inc.
Facts & features
Interior
Bedrooms & bathrooms
- Bedrooms: 3
- Bathrooms: 2
- Full bathrooms: 2
Primary bedroom
- Features: Ground Floor, Outside Access
Primary bathroom
- Features: Closet, Shower Stall(s), Double Vanity, Granite Counters, Steam, Outside Access
Dining room
- Features: Dining/Living Combo
Kitchen
- Features: Quartz Counter, Kitchen Island, Kitchen/Family Combo
Heating
- Central, Fireplace(s)
Cooling
- Central Air
Appliances
- Included: Free-Standing Refrigerator, Trash Compactor, Dishwasher, Disposal, Free-Standing Electric Range
- Laundry: Electric Dryer Hookup, In Garage
Features
- Flooring: Bamboo, Tile
- Number of fireplaces: 2
- Fireplace features: Living Room, Pellet Stove, Family Room, Wood Burning
Interior area
- Total interior livable area: 2,196 sqft
Property
Parking
- Total spaces: 2
- Parking features: Garage Door Opener, Garage Faces Front, Driveway
- Garage spaces: 2
- Has uncovered spaces: Yes
Features
- Stories: 1
- Exterior features: Entry Gate
- Fencing: Wood,Masonry
Lot
- Size: 9,888 sqft
- Features: Landscape Front, Low Maintenance
Details
- Parcel number: 098320200000
- Zoning description: R1
- Special conditions: Standard
Construction
Type & style
- Home type: SingleFamily
- Property subtype: Single Family Residence
Materials
- Masonry Reinforced
- Foundation: Raised
- Roof: Composition
Condition
- Year built: 1977
Utilities & green energy
- Sewer: In & Connected, Public Sewer
- Water: Public
- Utilities for property: Cable Connected, Public, Solar, Internet Available, Natural Gas Connected
Green energy
- Energy generation: Solar
Community & neighborhood
Location
- Region: Stockton
HOA & financial
HOA
- Has HOA: Yes
- HOA fee: $1,155 annually
- Amenities included: Pool, Game Court Exterior, Park
- Services included: Pool
Other
Other facts
- Road surface type: Asphalt
Price history
| Date | Event | Price |
|---|---|---|
| 6/27/2025 | Sold | $685,000$312/sqft |
Source: MetroList Services of CA #225051079 | ||
| 5/20/2025 | Pending sale | $685,000$312/sqft |
Source: MetroList Services of CA #225051079 | ||
| 4/25/2025 | Listed for sale | $685,000+163.5%$312/sqft |
Source: MetroList Services of CA #225051079 | ||
| 7/26/2013 | Sold | $260,000$118/sqft |
Source: Public Record | ||
| 5/24/2011 | Listing removed | $1,550$1/sqft |
Source: www.LibertyPropertyManagement.com | ||
Public tax history
| Year | Property taxes | Tax assessment |
|---|---|---|
| 2025 | -- | $318,713 +2% |
| 2024 | $4,089 +0.2% | $312,465 +2% |
| 2023 | $4,083 +10.2% | $306,339 +2% |
Find assessor info on the county website
Neighborhood: Lincoln Village West
Nearby schools
GreatSchools rating
- 3/10Mable Barron SchoolGrades: K-8Distance: 0.7 mi
- 7/10Lincoln High SchoolGrades: 9-12Distance: 1.8 mi

Get pre-qualified for a loan
At Zillow Home Loans, we can pre-qualify you in as little as 5 minutes with no impact to your credit score.An equal housing lender. NMLS #10287.
Sell for more on Zillow
Get a free Zillow Showcase℠ listing and you could sell for .
$683,700
2% more+ $13,674
With Zillow Showcase(estimated)
$697,374
