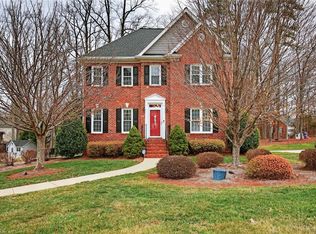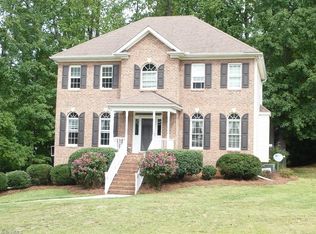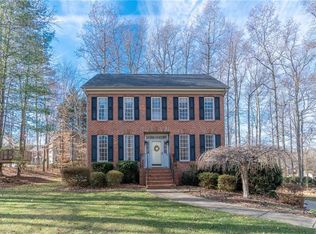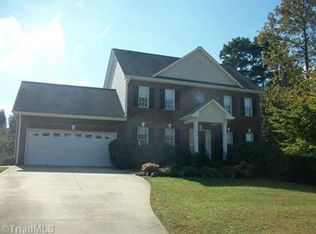Sold for $427,500
$427,500
6305 Armsby Rd, Clemmons, NC 27012
3beds
2,364sqft
Stick/Site Built, Residential, Single Family Residence
Built in 1997
0.33 Acres Lot
$439,900 Zestimate®
$--/sqft
$2,060 Estimated rent
Home value
$439,900
Estimated sales range
Not available
$2,060/mo
Zestimate® history
Loading...
Owner options
Explore your selling options
What's special
Welcome home to Fairmont! This beautiful home greets you with a rocking chair front porch. When you walk in you'll notice new paint & new carpet throughout. The home sits on a beautifully landscaped lot with a wooded buffer on the back. The main level includes a living room, large enough to entertain, a comfortably sized dining room, half bath, and a kitchen which includes the appliances. Upstairs has three bedrooms and two full baths. The large Primary bedroom has a trey ceiling with a large walk in closet off the primary bathroom. The basement has a finished room perfect for a playroom, home office, etc. Updates in recent years are: 50-year roof with transferable warranty, Trane AC/furnace. Low annual HOA fees also provide community pool and playground access. Convenient access to Clemmons, one of the most sought-after communities in North Carolina.
Zillow last checked: 8 hours ago
Listing updated: June 30, 2024 at 04:23am
Listed by:
Mark Kennedy 336-534-0319,
Wilson Realty Co, LLC
Bought with:
Tara Hendrix Marshall, 300352
Southern Luxe Realty
Source: Triad MLS,MLS#: 1140999 Originating MLS: Greensboro
Originating MLS: Greensboro
Facts & features
Interior
Bedrooms & bathrooms
- Bedrooms: 3
- Bathrooms: 3
- Full bathrooms: 2
- 1/2 bathrooms: 1
- Main level bathrooms: 1
Primary bedroom
- Level: Upper
- Dimensions: 14.67 x 18.17
Bedroom 2
- Level: Upper
- Dimensions: 13 x 10.33
Bedroom 3
- Level: Upper
- Dimensions: 13 x 13.08
Dining room
- Level: Main
- Dimensions: 14.67 x 10.17
Great room
- Level: Main
- Dimensions: 14.67 x 17.08
Kitchen
- Level: Main
- Dimensions: 19.33 x 13.08
Laundry
- Level: Main
- Dimensions: 5.92 x 2.92
Living room
- Level: Main
- Dimensions: 13 x 12.67
Recreation room
- Level: Basement
- Dimensions: 12.5 x 10.33
Heating
- Wall Furnace, Natural Gas
Cooling
- Central Air
Appliances
- Included: Microwave, Dishwasher, Ice Maker, Electric Water Heater
- Laundry: Main Level
Features
- Built-in Features, Ceiling Fan(s), Soaking Tub, Kitchen Island, Pantry, Separate Shower
- Flooring: Carpet, Tile, Wood
- Basement: Partially Finished, Basement
- Number of fireplaces: 1
- Fireplace features: Living Room
Interior area
- Total structure area: 2,364
- Total interior livable area: 2,364 sqft
- Finished area above ground: 2,140
- Finished area below ground: 224
Property
Parking
- Total spaces: 2
- Parking features: Driveway, Garage, Attached, Basement
- Attached garage spaces: 2
- Has uncovered spaces: Yes
Features
- Levels: Two
- Stories: 2
- Patio & porch: Porch
- Pool features: None
- Fencing: None
Lot
- Size: 0.33 Acres
- Features: City Lot
Details
- Parcel number: 5892352263
- Zoning: RS15
- Special conditions: Owner Sale
Construction
Type & style
- Home type: SingleFamily
- Property subtype: Stick/Site Built, Residential, Single Family Residence
Materials
- Brick, Vinyl Siding
Condition
- Year built: 1997
Utilities & green energy
- Sewer: Public Sewer
- Water: Public
Community & neighborhood
Location
- Region: Clemmons
- Subdivision: Fairmont
HOA & financial
HOA
- Has HOA: Yes
- HOA fee: $275 annually
Other
Other facts
- Listing agreement: Exclusive Right To Sell
- Listing terms: Cash,Conventional,VA Loan
Price history
| Date | Event | Price |
|---|---|---|
| 6/13/2024 | Sold | $427,500-1.7% |
Source: | ||
| 5/8/2024 | Pending sale | $435,000 |
Source: | ||
| 5/3/2024 | Listed for sale | $435,000+100.5% |
Source: | ||
| 3/21/2014 | Sold | $217,000-1.3% |
Source: | ||
| 2/10/2014 | Pending sale | $219,898$93/sqft |
Source: Ed Price & Associates #681017 Report a problem | ||
Public tax history
| Year | Property taxes | Tax assessment |
|---|---|---|
| 2025 | $3,376 +27.9% | $431,800 +54.4% |
| 2024 | $2,640 +2.2% | $279,700 |
| 2023 | $2,584 | $279,700 |
Find assessor info on the county website
Neighborhood: 27012
Nearby schools
GreatSchools rating
- 8/10Clemmons ElementaryGrades: PK-5Distance: 1 mi
- 4/10Clemmons MiddleGrades: 6-8Distance: 2.5 mi
- 8/10West Forsyth HighGrades: 9-12Distance: 3.7 mi
Schools provided by the listing agent
- Elementary: Clemmons
- Middle: Clemmons
- High: West Forsyth
Source: Triad MLS. This data may not be complete. We recommend contacting the local school district to confirm school assignments for this home.
Get a cash offer in 3 minutes
Find out how much your home could sell for in as little as 3 minutes with a no-obligation cash offer.
Estimated market value$439,900
Get a cash offer in 3 minutes
Find out how much your home could sell for in as little as 3 minutes with a no-obligation cash offer.
Estimated market value
$439,900



