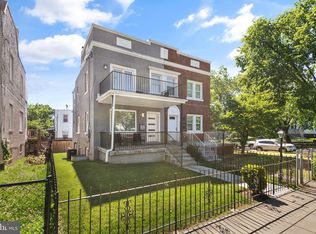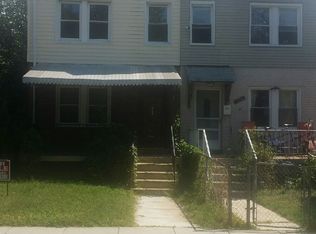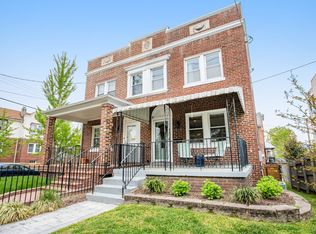Sold for $495,000 on 08/16/24
$495,000
6305 9th St NW, Washington, DC 20011
3beds
1,554sqft
Townhouse
Built in 1926
1,438 Square Feet Lot
$499,900 Zestimate®
$319/sqft
$3,625 Estimated rent
Home value
$499,900
$465,000 - $540,000
$3,625/mo
Zestimate® history
Loading...
Owner options
Explore your selling options
What's special
Don't Miss Out on This Opportunity in the Sought-After Brightwood Neighborhood! Unlock the potential of this charming semi-detached home in the vibrant Brightwood area. Here’s your chance to invest, renovate, and build equity while creating a space filled with memories. PROPERTY HIGHLIGHTS: Welcoming Entry: Step into a bright, open floor plan adorned with hardwood floors that flow seamlessly throughout the main level. Modern Kitchen: Enjoy meal prep in a contemporary kitchen featuring stainless steel appliances, granite countertops, and a convenient breakfast bar perfect for casual dining or chatting. Versatile Space: Adjacent to the kitchen, a versatile area awaits — ideal for a den, office, or cozy sitting nook. The possibilities are endless! Upper-Level Comfort: Upstairs, find three well-appointed bedrooms. The main bedroom offers additional space that can be transformed into a walk-in closet or a serene sitting area. Finished Basement: The lower level provides a spacious family room, a full bath, and a laundry area with a washer and dryer — perfect for relaxing or entertaining guests. Outdoor Living: Step outside to a fully fenced yard with a privacy fence at the rear. The large deck is perfect for gatherings or unwinding after a long day. LOCATION, LOCATION, LOCATION! Situated in a prime location, this home offers easy access to a wealth of amenities and conveniences: Transportation: Proximity to three Metro stations and various bus lines ensures seamless connectivity. Shopping & Dining: Enjoy shopping at Walmart Super Center, Wegmans, and Safeway. Indulge in dining experiences at Union Market, Starbucks, and a plethora of nearby restaurants. Education & Leisure: Close to universities and other local attractions, making this an ideal spot for both living and learning. YOUR CANVAS AWAITS: This home is more than just a property; it's a canvas waiting for your personal touch. Embrace the opportunity to buy, renovate, and transform this space into your dream home. Don’t let someone else flip this gem — seize the moment and start building equity today!
Zillow last checked: 8 hours ago
Listing updated: September 23, 2024 at 02:22pm
Listed by:
Cheryl Montague 202-251-8011,
Samson Properties
Bought with:
Bahar Dowlatshahi
Samson Properties
Source: Bright MLS,MLS#: DCDC2126856
Facts & features
Interior
Bedrooms & bathrooms
- Bedrooms: 3
- Bathrooms: 2
- Full bathrooms: 2
Basement
- Area: 422
Heating
- Forced Air, Natural Gas
Cooling
- Central Air, Electric
Appliances
- Included: Microwave, Dishwasher, Dryer, Freezer, Oven/Range - Gas, Refrigerator, Washer, Electric Water Heater
- Laundry: In Basement, Washer In Unit, Dryer In Unit
Features
- Ceiling Fan(s), Floor Plan - Traditional, Open Floorplan, Kitchen - Galley, Bathroom - Tub Shower, Upgraded Countertops, Dining Area
- Flooring: Hardwood, Carpet, Vinyl, Wood
- Basement: Walk-Out Access,Finished,Interior Entry,Exterior Entry
- Has fireplace: No
Interior area
- Total structure area: 1,554
- Total interior livable area: 1,554 sqft
- Finished area above ground: 1,132
- Finished area below ground: 422
Property
Parking
- Parking features: On Street
- Has uncovered spaces: Yes
Accessibility
- Accessibility features: None
Features
- Levels: Three
- Stories: 3
- Pool features: None
- Fencing: Full,Chain Link,Privacy
- Has view: Yes
- View description: City, Street
Lot
- Size: 1,438 sqft
- Features: Manor-Glenelg
Details
- Additional structures: Above Grade, Below Grade
- Parcel number: 2977//0033
- Zoning: R2
- Special conditions: Standard
Construction
Type & style
- Home type: Townhouse
- Architectural style: Traditional
- Property subtype: Townhouse
Materials
- Combination, Brick
- Foundation: Other
Condition
- New construction: No
- Year built: 1926
Utilities & green energy
- Sewer: Public Sewer
- Water: Public
Community & neighborhood
Location
- Region: Washington
- Subdivision: Brightwood
Other
Other facts
- Listing agreement: Exclusive Right To Sell
- Listing terms: Cash,Conventional,FHA,FHA 203(k)
- Ownership: Fee Simple
Price history
| Date | Event | Price |
|---|---|---|
| 8/16/2024 | Sold | $495,000-1%$319/sqft |
Source: | ||
| 8/10/2024 | Pending sale | $499,990$322/sqft |
Source: | ||
| 7/25/2024 | Contingent | $499,990$322/sqft |
Source: | ||
| 7/19/2024 | Price change | $499,990-9.1%$322/sqft |
Source: | ||
| 4/16/2024 | Price change | $549,900-4.4%$354/sqft |
Source: | ||
Public tax history
| Year | Property taxes | Tax assessment |
|---|---|---|
| 2025 | $3,328 -17.7% | $481,390 +1.1% |
| 2024 | $4,046 +4.4% | $476,010 +4.4% |
| 2023 | $3,877 +11.9% | $456,120 +11.9% |
Find assessor info on the county website
Neighborhood: Manor Park
Nearby schools
GreatSchools rating
- 8/10Whittier Education CampusGrades: PK-5Distance: 0.4 mi
- 5/10Ida B. Wells Middle SchoolGrades: 6-8Distance: 0.3 mi
- 4/10Coolidge High SchoolGrades: 9-12Distance: 0.4 mi
Schools provided by the listing agent
- District: District Of Columbia Public Schools
Source: Bright MLS. This data may not be complete. We recommend contacting the local school district to confirm school assignments for this home.

Get pre-qualified for a loan
At Zillow Home Loans, we can pre-qualify you in as little as 5 minutes with no impact to your credit score.An equal housing lender. NMLS #10287.
Sell for more on Zillow
Get a free Zillow Showcase℠ listing and you could sell for .
$499,900
2% more+ $9,998
With Zillow Showcase(estimated)
$509,898

