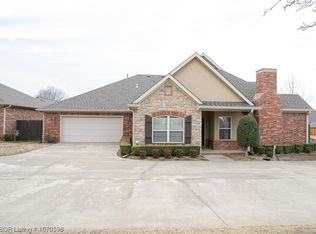You'll find classy, comfortable updates including flooring, paint & fixtures throughout this Riley Farm condo. Open concept with an abundance of storage space throughout. Newer stainless appliances including a convection microwave & dishwasher; granite counter tops, custom backsplashes and breakfast bar. Painted cabinets; new lighting and wood look tile flooring. Patio access from dining room & neighborhood park close by. Oversized master suite with glass panel shower & impressive walk in closet.
This property is off market, which means it's not currently listed for sale or rent on Zillow. This may be different from what's available on other websites or public sources.
