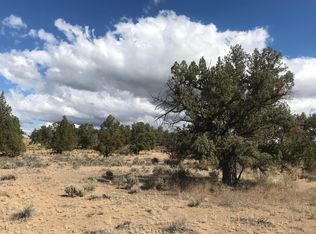Closed
$775,000
63042 Deschutes Rd, Bend, OR 97701
4beds
4baths
3,858sqft
Single Family Residence
Built in 2014
4.5 Acres Lot
$770,100 Zestimate®
$201/sqft
$5,295 Estimated rent
Home value
$770,100
$708,000 - $839,000
$5,295/mo
Zestimate® history
Loading...
Owner options
Explore your selling options
What's special
This expansive fully fenced property features a thoughtfully designed 3 bed, 2 bath main residence w/an open-concept living & dining area, modern kitchen, media/bonus room, & a dedicated office space. Climate comfort is ensured with a mini-split system making this home as practical as it is inviting. Perfect for multigenerational living or rental income w/ attached 1,000 sq. ft. ADU w/ 2 entry points, a spacious bedroom, double vanities, walk-in closet, & laundry room. Enjoy fresh produce from your very own fruit trees w/ apple, nectarine, and cherry alongside berry bushes, a thriving vegetable garden, and fragrant rose bushes. The low-maintenance backyard with artificial turf provides a perfect space for pets, relaxation and play. Storage abounds with a 3 car garage & workshop, three powered sheds, and a versatile outbuilding to meet all your needs. Ideal separation of living spaces, abundant outdoor amenities, and room to breathe!
Zillow last checked: 8 hours ago
Listing updated: February 10, 2026 at 03:44am
Listed by:
Red Door Realty 541-323-1012
Bought with:
Stellar Realty Northwest
Source: Oregon Datashare,MLS#: 220194158
Facts & features
Interior
Bedrooms & bathrooms
- Bedrooms: 4
- Bathrooms: 4
Heating
- Ductless, Electric, Heat Pump, Pellet Stove, Wall Furnace
Cooling
- Ductless, Heat Pump, Whole House Fan
Appliances
- Included: Cooktop, Dishwasher, Disposal, Double Oven, Dryer, Range Hood, Refrigerator, Water Heater
Features
- Built-in Features, Ceiling Fan(s), Double Vanity, Enclosed Toilet(s), Fiberglass Stall Shower, In-Law Floorplan, Kitchen Island, Laminate Counters, Linen Closet, Open Floorplan, Pantry, Primary Downstairs, Shower/Tub Combo, Solar Tube(s), Vaulted Ceiling(s), Walk-In Closet(s)
- Flooring: Carpet, Laminate, Tile, Vinyl
- Windows: Low Emissivity Windows, Double Pane Windows, Vinyl Frames
- Basement: None
- Has fireplace: No
- Common walls with other units/homes: No Common Walls
Interior area
- Total structure area: 2,858
- Total interior livable area: 3,858 sqft
Property
Parking
- Total spaces: 3
- Parking features: Attached, Driveway, Garage Door Opener, Gated, Gravel, On Street, RV Access/Parking, Storage, Workshop in Garage
- Attached garage spaces: 3
- Has uncovered spaces: Yes
Accessibility
- Accessibility features: Accessible Hallway(s), Accessible Kitchen
Features
- Levels: One
- Stories: 1
- Patio & porch: Deck, Patio
- Exterior features: Courtyard, Fire Pit
- Fencing: Fenced
- Has view: Yes
- View description: Mountain(s), Neighborhood, Territorial
Lot
- Size: 4.50 Acres
- Features: Garden, Landscaped, Level, Sprinkler Timer(s), Sprinklers In Front
Details
- Additional structures: RV/Boat Storage, Storage, Workshop
- Parcel number: 131621
- Zoning description: RR10
- Special conditions: Standard
- Horses can be raised: Yes
Construction
Type & style
- Home type: SingleFamily
- Architectural style: Ranch
- Property subtype: Single Family Residence
Materials
- Frame
- Foundation: Stemwall
- Roof: Composition
Condition
- New construction: No
- Year built: 2014
Utilities & green energy
- Sewer: Septic Tank
- Water: Well
Green energy
- Water conservation: Water-Smart Landscaping
Community & neighborhood
Security
- Security features: Carbon Monoxide Detector(s), Smoke Detector(s)
Community
- Community features: Short Term Rentals Allowed
Location
- Region: Bend
- Subdivision: Bend Cascade View
Other
Other facts
- Listing terms: Cash,Conventional,FHA,USDA Loan,VA Loan
- Road surface type: Paved
Price history
| Date | Event | Price |
|---|---|---|
| 3/3/2025 | Sold | $775,000-8.8%$201/sqft |
Source: | ||
| 1/22/2025 | Pending sale | $849,900$220/sqft |
Source: | ||
| 1/6/2025 | Listed for sale | $849,9000%$220/sqft |
Source: | ||
| 10/1/2024 | Listing removed | $850,000$220/sqft |
Source: | ||
| 7/10/2024 | Listed for sale | $850,000-10.5%$220/sqft |
Source: | ||
Public tax history
| Year | Property taxes | Tax assessment |
|---|---|---|
| 2025 | $6,989 +13.2% | $388,560 +3% |
| 2024 | $6,172 +2.1% | $377,250 +6.1% |
| 2023 | $6,048 +5.2% | $355,610 |
Find assessor info on the county website
Neighborhood: 97701
Nearby schools
GreatSchools rating
- 8/10Tumalo Community SchoolGrades: K-5Distance: 13.5 mi
- 5/10Obsidian Middle SchoolGrades: 6-8Distance: 13.3 mi
- 7/10Ridgeview High SchoolGrades: 9-12Distance: 12.4 mi
Schools provided by the listing agent
- Elementary: Tumalo Community School
- Middle: Obsidian Middle
- High: Ridgeview High
Source: Oregon Datashare. This data may not be complete. We recommend contacting the local school district to confirm school assignments for this home.
Get pre-qualified for a loan
At Zillow Home Loans, we can pre-qualify you in as little as 5 minutes with no impact to your credit score.An equal housing lender. NMLS #10287.
Sell with ease on Zillow
Get a Zillow Showcase℠ listing at no additional cost and you could sell for —faster.
$770,100
2% more+$15,402
With Zillow Showcase(estimated)$785,502
