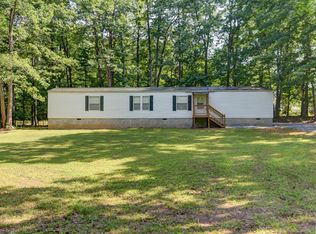Sold for $172,500
Street View
$172,500
6304 Wards Rd, Rustburg, VA 24588
--beds
--baths
--sqft
SingleFamily
Built in ----
1.19 Acres Lot
$171,300 Zestimate®
$--/sqft
$1,705 Estimated rent
Home value
$171,300
Estimated sales range
Not available
$1,705/mo
Zestimate® history
Loading...
Owner options
Explore your selling options
What's special
6304 Wards Rd, Rustburg, VA 24588 is a single family home. This home last sold for $172,500 in November 2025.
The Zestimate for this house is $171,300. The Rent Zestimate for this home is $1,705/mo.
Price history
| Date | Event | Price |
|---|---|---|
| 11/18/2025 | Sold | $172,500 |
Source: Public Record Report a problem | ||
Public tax history
| Year | Property taxes | Tax assessment |
|---|---|---|
| 2024 | $143 | $31,800 |
| 2023 | $143 +3.1% | $31,800 +19.1% |
| 2022 | $139 | $26,700 |
Find assessor info on the county website
Neighborhood: 24588
Nearby schools
GreatSchools rating
- 7/10Yellow Branch Elementary SchoolGrades: PK-5Distance: 2.4 mi
- 4/10Rustburg Middle SchoolGrades: 6-8Distance: 6.3 mi
- 8/10Rustburg High SchoolGrades: 9-12Distance: 7.2 mi
Get pre-qualified for a loan
At Zillow Home Loans, we can pre-qualify you in as little as 5 minutes with no impact to your credit score.An equal housing lender. NMLS #10287.
