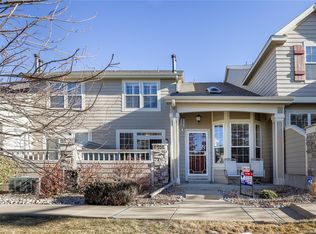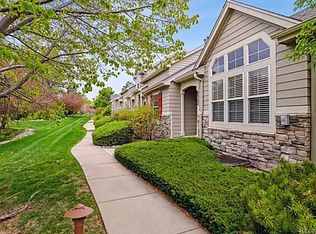Sold for $500,000 on 12/20/24
$500,000
6304 Trailhead Road, Highlands Ranch, CO 80130
2beds
2,460sqft
Townhouse
Built in 1999
-- sqft lot
$499,800 Zestimate®
$203/sqft
$2,903 Estimated rent
Home value
$499,800
$475,000 - $525,000
$2,903/mo
Zestimate® history
Loading...
Owner options
Explore your selling options
What's special
Welcome to this charming two-bedroom, three-bath townhome that perfectly combines comfort and functionality! The spacious living area is filled with natural light, creating a warm and inviting atmosphere.
The modern kitchen is equipped with sleek appliances and ample counter space, making it ideal for cooking and entertaining. The master bedroom features its own ensuite bathroom for added privacy, while the second bedroom has easy access to a full bathroom in the loft.
An additional half-bath on the main floor is perfect for guests. Step outside to your private patio, a lovely spot for relaxation or outdoor gatherings. The unfinished basement offers plenty of potential—create your dream space, whether it's another bedroom and bathroom, a home gym, office, or extra storage.
Located in a vibrant community with convenient access to shops, dining, and parks, this townhome is the perfect place to call home. Don’t miss your chance to make it yours! Be sure to check out the walkthrough video at https://youtu.be/YpM4brkmpTA.
Zillow last checked: 8 hours ago
Listing updated: December 20, 2024 at 12:58pm
Listed by:
Derek O'Neill derek.oneill@kw.com,
Keller Williams DTC,
Adrienne O'Neill 303-726-5112,
Keller Williams DTC
Bought with:
Julie Mostek, 040019145
BTT Real Estate
Source: REcolorado,MLS#: 4209918
Facts & features
Interior
Bedrooms & bathrooms
- Bedrooms: 2
- Bathrooms: 3
- Full bathrooms: 2
- 1/2 bathrooms: 1
- Main level bathrooms: 1
Primary bedroom
- Level: Upper
Bedroom
- Level: Upper
Primary bathroom
- Level: Upper
Bathroom
- Level: Main
Bathroom
- Level: Upper
Dining room
- Level: Main
Family room
- Level: Main
Kitchen
- Level: Main
Laundry
- Level: Main
Loft
- Level: Upper
Heating
- Forced Air
Cooling
- Central Air
Appliances
- Included: Dishwasher, Disposal, Dryer, Microwave, Oven, Range, Range Hood, Refrigerator, Washer
Features
- Basement: Full,Unfinished
- Number of fireplaces: 1
- Common walls with other units/homes: 2+ Common Walls
Interior area
- Total structure area: 2,460
- Total interior livable area: 2,460 sqft
- Finished area above ground: 1,722
- Finished area below ground: 0
Property
Parking
- Total spaces: 2
- Parking features: Garage - Attached
- Attached garage spaces: 2
Features
- Levels: Two
- Stories: 2
Details
- Parcel number: R0389522
- Zoning: PDU
- Special conditions: Standard
Construction
Type & style
- Home type: Townhouse
- Property subtype: Townhouse
- Attached to another structure: Yes
Materials
- Frame, Stone, Wood Siding
- Roof: Composition
Condition
- Year built: 1999
Utilities & green energy
- Sewer: Public Sewer
- Water: Public
Community & neighborhood
Location
- Region: Highlands Ranch
- Subdivision: Settlers Village
HOA & financial
HOA
- Has HOA: Yes
- HOA fee: $540 monthly
- Amenities included: Clubhouse, Fitness Center, Playground, Pool, Spa/Hot Tub, Tennis Court(s), Trail(s)
- Services included: Reserve Fund, Insurance, Maintenance Grounds, Maintenance Structure, Snow Removal, Trash, Water
- Association name: Settlers Village Association
- Association phone: 303-369-0800
- Second HOA fee: $168 quarterly
- Second association name: Highlands Ranch Community Association
- Second association phone: 303-471-8958
Other
Other facts
- Listing terms: Cash,Conventional,FHA,VA Loan
- Ownership: Individual
Price history
| Date | Event | Price |
|---|---|---|
| 12/20/2024 | Sold | $500,000$203/sqft |
Source: | ||
| 11/21/2024 | Pending sale | $500,000$203/sqft |
Source: | ||
| 10/30/2024 | Price change | $500,000-1%$203/sqft |
Source: | ||
| 10/10/2024 | Listed for sale | $505,000+24.1%$205/sqft |
Source: | ||
| 1/2/2018 | Sold | $407,000+0.5%$165/sqft |
Source: Public Record Report a problem | ||
Public tax history
| Year | Property taxes | Tax assessment |
|---|---|---|
| 2025 | $3,047 +0.2% | $33,750 -6.3% |
| 2024 | $3,042 +23.5% | $36,010 -1% |
| 2023 | $2,463 -3.9% | $36,370 +34.9% |
Find assessor info on the county website
Neighborhood: 80130
Nearby schools
GreatSchools rating
- 6/10Fox Creek Elementary SchoolGrades: PK-6Distance: 0.3 mi
- 5/10Cresthill Middle SchoolGrades: 7-8Distance: 0.9 mi
- 9/10Highlands Ranch High SchoolGrades: 9-12Distance: 1 mi
Schools provided by the listing agent
- Elementary: Fox Creek
- Middle: Cresthill
- High: Highlands Ranch
- District: Douglas RE-1
Source: REcolorado. This data may not be complete. We recommend contacting the local school district to confirm school assignments for this home.
Get a cash offer in 3 minutes
Find out how much your home could sell for in as little as 3 minutes with a no-obligation cash offer.
Estimated market value
$499,800
Get a cash offer in 3 minutes
Find out how much your home could sell for in as little as 3 minutes with a no-obligation cash offer.
Estimated market value
$499,800

