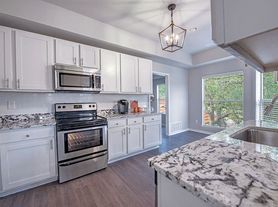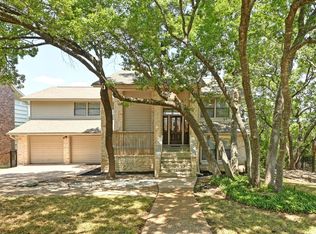Welcome to this immaculately maintained residence perfectly situated in the coveted Lost Creek neighborhood of Austin, TX, and zoned within the prestigious Eanes Independent School District. Just in time for the upcoming school year, this stunning home offers an ideal sanctuary. With 4 bedrooms, 3 full bathrooms, and a generous lot, there's ample space for everyone to relish. Prepare to be captivated by the brilliant updates and remodeling showcased throughout this home, including brand new carpeting installed in 2020. The gourmet kitchen features sleek stainless steel appliances and seamlessly flows into the spacious living room, creating an inviting space for entertaining and relaxation. Abundant windows bathe the interiors in radiant natural light, fostering a warm and welcoming atmosphere. Retreat to the serene owner's suite, complete with a luxurious spa-like bathroom, situated on the second floor for optimal privacy and tranquility. Indulge in breathtaking views of the surrounding hill country from your own abode, complemented by the meticulously landscaped grounds that surround the property. In addition to the remarkable features of the home itself, residents will have the opportunity to enjoy a range of neighborhood amenities, including a park, playground, hiking trails, and a greenbelt. Moreover, the rent conveniently covers yard maintenance, alleviating any additional responsibilities. Don't miss out on the chance to make this exceptional residence your own. With its ideal location, desirable features, and remarkable condition, this home is sure to attract significant interest. Schedule a showing today before it's gone!
House for rent
$5,495/mo
6304 Indian Canyon Dr, Austin, TX 78746
4beds
2,538sqft
Price may not include required fees and charges.
Singlefamily
Available Mon Dec 1 2025
-- Pets
Central air
In unit laundry
5 Attached garage spaces parking
Central, fireplace
What's special
Meticulously landscaped groundsGenerous lotBrand new carpetingSleek stainless steel appliancesAbundant windowsLuxurious spa-like bathroomGourmet kitchen
- 6 days |
- -- |
- -- |
Travel times
Looking to buy when your lease ends?
Consider a first-time homebuyer savings account designed to grow your down payment with up to a 6% match & 3.83% APY.
Facts & features
Interior
Bedrooms & bathrooms
- Bedrooms: 4
- Bathrooms: 3
- Full bathrooms: 3
Heating
- Central, Fireplace
Cooling
- Central Air
Appliances
- Included: Dishwasher, Oven, Range, Refrigerator
- Laundry: In Unit, Inside, Laundry Room
Features
- Interior Steps, Multiple Dining Areas, Multiple Living Areas
- Flooring: Carpet, Tile, Wood
- Has fireplace: Yes
Interior area
- Total interior livable area: 2,538 sqft
Property
Parking
- Total spaces: 5
- Parking features: Attached, Garage, Covered
- Has attached garage: Yes
- Details: Contact manager
Features
- Stories: 2
- Exterior features: Contact manager
- Has view: Yes
- View description: Contact manager
Details
- Parcel number: 113691
Construction
Type & style
- Home type: SingleFamily
- Property subtype: SingleFamily
Materials
- Roof: Asphalt
Condition
- Year built: 1991
Community & HOA
Community
- Features: Playground
Location
- Region: Austin
Financial & listing details
- Lease term: 12 Months
Price history
| Date | Event | Price |
|---|---|---|
| 10/16/2025 | Listed for rent | $5,495-8.3%$2/sqft |
Source: Unlock MLS #8560836 | ||
| 1/26/2024 | Listing removed | -- |
Source: Zillow Rentals | ||
| 8/7/2023 | Price change | $5,995-3.3%$2/sqft |
Source: Zillow Rentals | ||
| 5/18/2023 | Listed for rent | $6,200$2/sqft |
Source: Unlock MLS #5559725 | ||
| 7/20/2022 | Listing removed | -- |
Source: Zillow Rental Network Premium | ||

