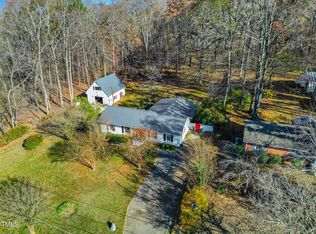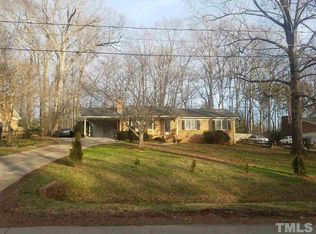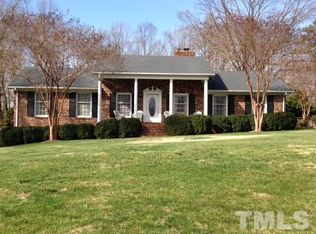OFFER ACCEPTED-awaiting signatures. Well maintained brick ranch located on a secluded street in a small North Durham neighborhood. All brick exterior, newer roof, vinyl windows and vinyl exterior trim. Sun room with a panoramic view of the huge open, fenced backyard. The detached over-sized & wired one car garage/workshop, one car carport, and paved drive offer ample parking and storage space. Easy commute to schools as well as the Library, Post Office, Duke, Downtown Durham, shopping, dining, RTP, & RDU.
This property is off market, which means it's not currently listed for sale or rent on Zillow. This may be different from what's available on other websites or public sources.


